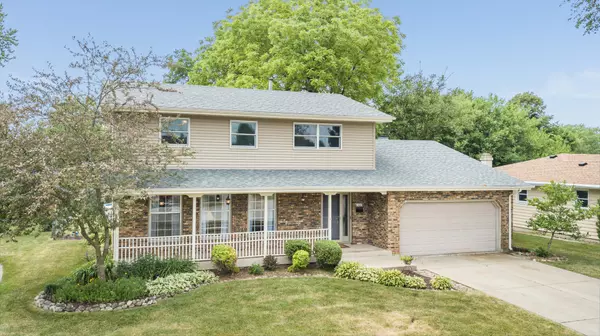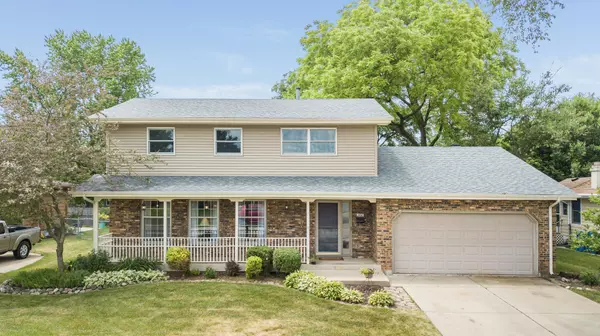For more information regarding the value of a property, please contact us for a free consultation.
1100 Laurel DR Aurora, IL 60506
Want to know what your home might be worth? Contact us for a FREE valuation!

Our team is ready to help you sell your home for the highest possible price ASAP
Key Details
Sold Price $251,000
Property Type Single Family Home
Sub Type Detached Single
Listing Status Sold
Purchase Type For Sale
Square Footage 2,250 sqft
Price per Sqft $111
Subdivision Indian Trail West
MLS Listing ID 10759098
Sold Date 07/31/20
Bedrooms 4
Full Baths 1
Half Baths 1
Year Built 1970
Annual Tax Amount $5,747
Tax Year 2018
Lot Size 9,151 Sqft
Lot Dimensions 75X122
Property Description
Welcome to Laurel Drive and your new backyard oasis! Great curb appeal with covered porch and mature landscape. Inside there's hardwood flooring that lead you into the large living room. The kitchen has new countertops, large island, pantry closet and eat-in table space. The cozy family room is off the back of the home with a fireplace and access to your 3 seasons room! Fully fenced yard, fresh painted deck, a storage shed and a super fun 24' pool make this a perfect backyard! Upstairs has 4 bedrooms with BRAND NEW CARPET and an updated bathroom. Full size basement. The location is hard to beat - just 5 minutes to I-88 and next to restaurants, retail and schools. West Aurora School District #129 - and walking distance to Vaughn Athletic Center. GREAT lower taxes and NO HOA FEES! What a wonderful place to call home! **Roof, siding and windows NEW 2015*** Schedule your private showing TODAY!
Location
State IL
County Kane
Area Aurora / Eola
Rooms
Basement Full
Interior
Interior Features Hardwood Floors
Heating Natural Gas, Forced Air
Cooling Central Air
Fireplaces Number 1
Fireplaces Type Gas Log
Equipment Ceiling Fan(s), Sump Pump
Fireplace Y
Appliance Range, Microwave, Dishwasher, Refrigerator, Disposal
Exterior
Exterior Feature Deck, Porch, Porch Screened, Above Ground Pool
Garage Attached
Garage Spaces 2.0
Community Features Park, Sidewalks, Street Lights
Waterfront false
Roof Type Asphalt
Building
Lot Description Fenced Yard, Landscaped
Sewer Public Sewer
Water Public
New Construction false
Schools
Elementary Schools Hall Elementary School
Middle Schools Jefferson Middle School
High Schools West Aurora High School
School District 129 , 129, 129
Others
HOA Fee Include None
Ownership Fee Simple
Special Listing Condition None
Read Less

© 2024 Listings courtesy of MRED as distributed by MLS GRID. All Rights Reserved.
Bought with Michael Smoczynski • Inspire Realty Partners
GET MORE INFORMATION




