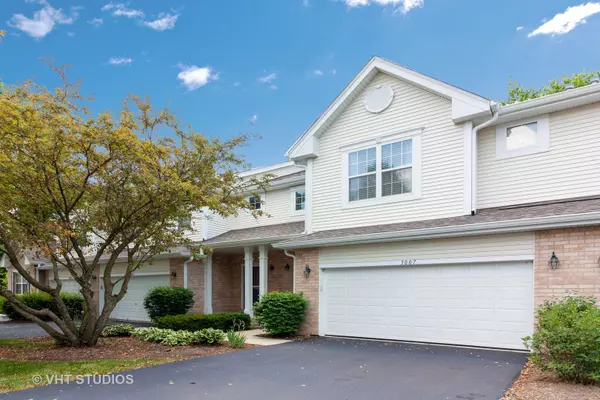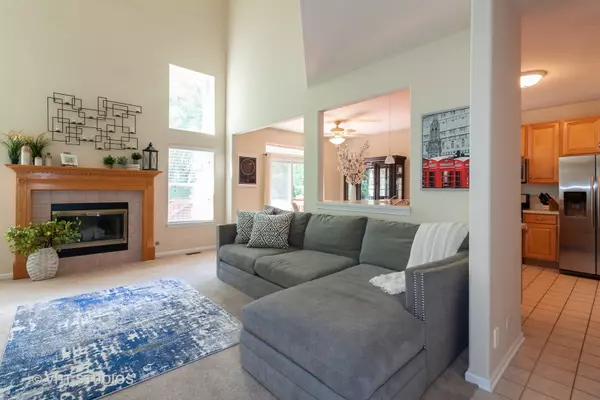For more information regarding the value of a property, please contact us for a free consultation.
3007 Tangley Oaks TRL Lisle, IL 60532
Want to know what your home might be worth? Contact us for a FREE valuation!

Our team is ready to help you sell your home for the highest possible price ASAP
Key Details
Sold Price $264,000
Property Type Townhouse
Sub Type Townhouse-2 Story
Listing Status Sold
Purchase Type For Sale
Square Footage 1,600 sqft
Price per Sqft $165
Subdivision Tangley Oaks
MLS Listing ID 10755680
Sold Date 08/14/20
Bedrooms 2
Full Baths 2
Half Baths 1
HOA Fees $370/mo
Rental Info Yes
Year Built 2000
Annual Tax Amount $6,203
Tax Year 2019
Lot Dimensions 29X67
Property Description
Be prepared to be impressed with this light filled Tangley Oaks property. A two story ceiling with a wall of windows and cozy fireplace set the tone in the living room. The separate dining room opens out to a large deck that overlooks the wooded backyard. The modern kitchen features tall maple cabinets and newer stainless steel appliances. The breakfast bar is perfect for entertaining. The second floor features two large bedrooms each with a separate bathroom. The master suite has an over sized walk in closet with custom organizers. The dual vanity has loads of storage. A separate shower completes the three piece bathroom. Neutral paint and carpet keep the home light and bright. Did I mention there is a handy laundry room upstairs that makes doing laundry a breeze! A full basement could easily be refinished and provides abundant storage. H2O HEATER-2016, Garage Door-2020. Roof-2019. Located in highly acclaimed Naperville School District 203. Close to shopping and transportation. Totally move in ready. Can be rented out and used as an income property.
Location
State IL
County Du Page
Area Lisle
Rooms
Basement Full
Interior
Interior Features Vaulted/Cathedral Ceilings, Second Floor Laundry, Storage, Walk-In Closet(s)
Heating Natural Gas, Forced Air
Cooling Central Air
Fireplaces Number 1
Fireplaces Type Gas Log, Gas Starter
Equipment Humidifier, Central Vacuum, TV-Cable, CO Detectors, Ceiling Fan(s), Sump Pump, Radon Mitigation System
Fireplace Y
Appliance Range, Microwave, Dishwasher, Refrigerator, Washer, Dryer, Disposal
Laundry Gas Dryer Hookup, In Unit
Exterior
Garage Attached
Garage Spaces 2.0
Roof Type Asphalt
Building
Lot Description Wooded, Mature Trees
Story 2
Sewer Public Sewer
Water Lake Michigan
New Construction false
Schools
Elementary Schools Steeple Run Elementary School
Middle Schools Jefferson Junior High School
High Schools Naperville North High School
School District 203 , 203, 203
Others
HOA Fee Include Insurance,Exterior Maintenance,Lawn Care,Snow Removal
Ownership Fee Simple w/ HO Assn.
Special Listing Condition None
Pets Description Cats OK, Dogs OK
Read Less

© 2024 Listings courtesy of MRED as distributed by MLS GRID. All Rights Reserved.
Bought with Carmen Poplawski • Century 21 Affiliated
GET MORE INFORMATION




