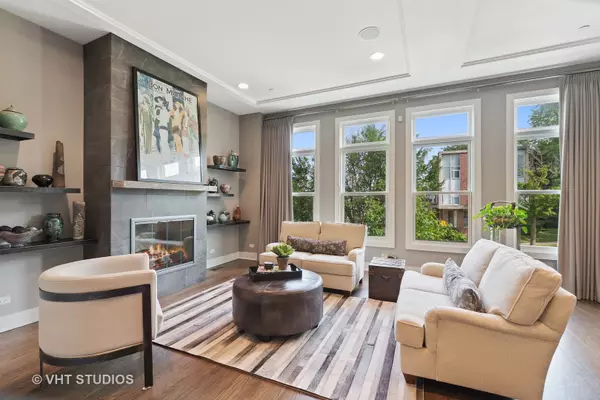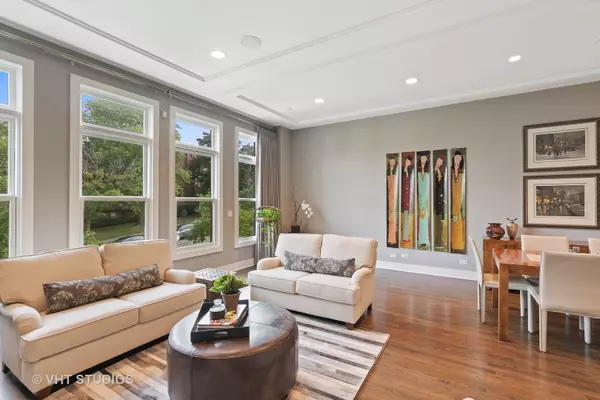For more information regarding the value of a property, please contact us for a free consultation.
796 Laurel AVE Highland Park, IL 60035
Want to know what your home might be worth? Contact us for a FREE valuation!

Our team is ready to help you sell your home for the highest possible price ASAP
Key Details
Sold Price $692,000
Property Type Townhouse
Sub Type T3-Townhouse 3+ Stories
Listing Status Sold
Purchase Type For Sale
Square Footage 2,380 sqft
Price per Sqft $290
MLS Listing ID 10766941
Sold Date 08/14/20
Bedrooms 3
Full Baths 3
Half Baths 1
HOA Fees $236/mo
Rental Info Yes
Year Built 2013
Annual Tax Amount $15,426
Tax Year 2019
Lot Dimensions 50 X 25
Property Description
Be prepared to be WOWED! Outstanding high end gorgeous interior finishes, pack your bags and move right in. Custom built-in's and finishes thru out make this home stand out above the rest. This 3 story townhome with ELEVATOR has 3 bedrooms and 3 full baths. 3rd bedroom is currently being used as office on 1st floor. High end appliances in kitchen with lots of cabinetry, full pantry and sitting area which opens up to family room with built-in desk. Beautiful butlers pantry with wet bar and wine fridge. Dining room opens to living room with handsome fireplace. Primary bedroom has large walk in closet, spacious bath with 2 sinks, tub and walk in shower, plus balcony. Second bedroom has attached full bath. There is a full size washer and dryer between primary and secondary bedrooms. Nothing not to fall in love with in this Townhome!
Location
State IL
County Lake
Area Highland Park
Rooms
Basement None
Interior
Interior Features Bar-Wet, Elevator, Hardwood Floors, First Floor Bedroom, Walk-In Closet(s)
Heating Natural Gas
Cooling Central Air
Equipment TV-Cable, Security System
Fireplace N
Appliance Double Oven, Dishwasher, High End Refrigerator, Washer, Dryer, Disposal, Stainless Steel Appliance(s), Wine Refrigerator, Cooktop, Range Hood
Laundry Gas Dryer Hookup, In Unit
Exterior
Exterior Feature Balcony
Garage Attached
Garage Spaces 2.0
Building
Story 3
Sewer Public Sewer
Water Public
New Construction false
Schools
Elementary Schools Indian Trail Elementary School
Middle Schools Edgewood Middle School
High Schools Highland Park High School
School District 112 , 112, 113
Others
HOA Fee Include Insurance,Exterior Maintenance,Lawn Care,Snow Removal
Ownership Fee Simple
Special Listing Condition List Broker Must Accompany
Pets Description Cats OK, Dogs OK
Read Less

© 2024 Listings courtesy of MRED as distributed by MLS GRID. All Rights Reserved.
Bought with Davia Lipscher • @properties
GET MORE INFORMATION




