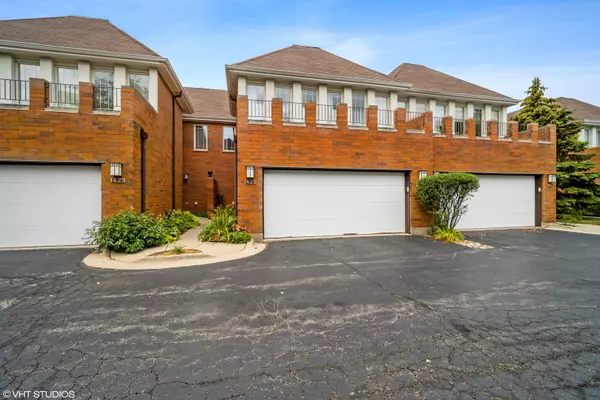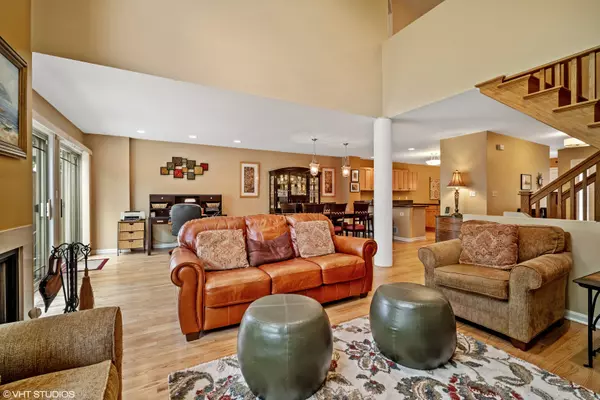For more information regarding the value of a property, please contact us for a free consultation.
1425 N Milwaukee AVE Libertyville, IL 60048
Want to know what your home might be worth? Contact us for a FREE valuation!

Our team is ready to help you sell your home for the highest possible price ASAP
Key Details
Sold Price $385,000
Property Type Townhouse
Sub Type Townhouse-2 Story
Listing Status Sold
Purchase Type For Sale
Square Footage 1,700 sqft
Price per Sqft $226
MLS Listing ID 11177172
Sold Date 10/06/21
Bedrooms 3
Full Baths 2
Half Baths 1
HOA Fees $325/mo
Year Built 2002
Annual Tax Amount $8,629
Tax Year 2020
Lot Dimensions 100X25
Property Description
Rarely available sun drenched town home in the quiet Prairie View development near downtown Libertyville. The open floor plan features two story ceilings with a new window treatments, room for a large dining room table and hardwood floors that were refinished in 2014. The eat in kitchen is perfect for hosting and opens to the dining room. Enjoy a huge granite counters, stainless steel appliances and a brand new refrigerator. The main bedroom has a walk-in closet with Elfa organization system and a marble master bath with shower and whirlpool tub. Skylights in both upstairs bathrooms along with crown moldings in the bedrooms. Escape to the large private and secluded deck for lounging, gardening or bbqing. Full unfinished basement for storage or workout room. Two car attached garage and close to everything Libertyville has to offer. Agent is related to the sellers.
Location
State IL
County Lake
Area Green Oaks / Libertyville
Rooms
Basement Full
Interior
Heating Natural Gas
Cooling Central Air
Fireplace N
Exterior
Garage Attached
Garage Spaces 2.0
Building
Story 2
Sewer Public Sewer
Water Public
New Construction false
Schools
School District 70 , 70, 128
Others
HOA Fee Include Parking,Insurance,Snow Removal
Ownership Fee Simple
Special Listing Condition None
Pets Description Cats OK, Dogs OK
Read Less

© 2024 Listings courtesy of MRED as distributed by MLS GRID. All Rights Reserved.
Bought with Steven Goodman • RE/MAX Suburban
GET MORE INFORMATION




