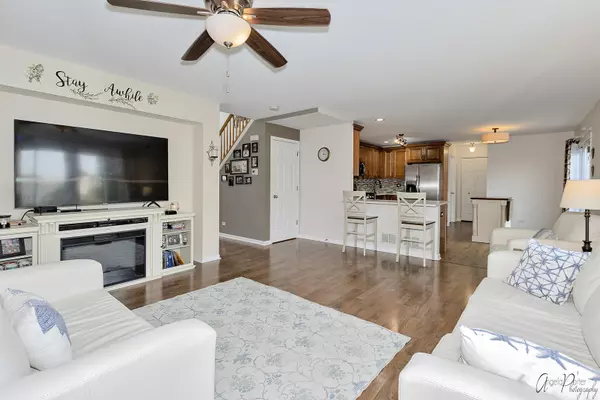For more information regarding the value of a property, please contact us for a free consultation.
758 Sun Lake RD Lake Villa, IL 60046
Want to know what your home might be worth? Contact us for a FREE valuation!

Our team is ready to help you sell your home for the highest possible price ASAP
Key Details
Sold Price $305,000
Property Type Single Family Home
Sub Type Detached Single
Listing Status Sold
Purchase Type For Sale
Square Footage 1,765 sqft
Price per Sqft $172
Subdivision Painted Lakes
MLS Listing ID 11184684
Sold Date 09/29/21
Style Traditional
Bedrooms 4
Full Baths 2
Half Baths 1
HOA Fees $17/ann
Year Built 1998
Annual Tax Amount $8,845
Tax Year 2020
Lot Size 10,018 Sqft
Lot Dimensions 88X125
Property Description
This Well Cared For Home Backs Up To The Nature Preserve. The Newly Installed Privacy Fence Frames The Large Yard With Brand New Pool And Recently Updated Deck For Your Fun Plus Entertaining. Inside This Beautiful Home Features: Eat-In Kitchen, Family Room, Large Master Bedroom W/Updated Master Bath, Double Shower, Double Sinks And Walk-In Closet, Updated Hall Bath Has Subway Tiles, 2 Nice Size Bedrooms, English Basement Is Finished With 4th Bedroom/Office- Here Is A List Of Updates: All New Windows (with lifetime transferrable warranty) in 2019, New Furnace In 2015, 50 Gallon Water Heater 2016, Central Air 2016, Deck Updated 2018, Back deck Sliding Door (with transferrable lifetime warranty) in 2019, New Roof And Siding in 2018, Privacy Fence in 2020, New Additional Attic Insulation in 2019, Sump Pump And Battery Back-Up in 2018, Refrigerator, Microwave, Dishwasher, Stove/Oven, Cabinets, Quartz Countertops and Farmhouse Apron Front Sink in 2021, Kitchen, Pantry and Powder Room Flooring in 2021, 12 x 24 Above Ground Pool with Gas Heater in 2021, And Fresh and Updated Paint in Living, Kitchen, and Pantry in 2021. Thank You For Reading. There Is Much More For You To See In Person.
Location
State IL
County Lake
Area Lake Villa / Lindenhurst
Rooms
Basement Full, English
Interior
Interior Features Hardwood Floors, First Floor Laundry
Heating Natural Gas, Forced Air
Cooling Central Air
Equipment CO Detectors, Ceiling Fan(s), Sump Pump, Backup Sump Pump;, Radon Mitigation System
Fireplace N
Appliance Range, Dishwasher, Refrigerator, Washer, Dryer, Disposal
Exterior
Exterior Feature Deck
Garage Attached
Garage Spaces 2.0
Community Features Park, Lake, Curbs, Sidewalks, Street Lights, Street Paved
Roof Type Asphalt
Building
Lot Description Nature Preserve Adjacent
Sewer Public Sewer
Water Public
New Construction false
Schools
Elementary Schools Oakland Elementary School
Middle Schools Antioch Upper Grade School
High Schools Lakes Community High School
School District 34 , 34, 117
Others
HOA Fee Include Other
Ownership Fee Simple
Special Listing Condition None
Read Less

© 2024 Listings courtesy of MRED as distributed by MLS GRID. All Rights Reserved.
Bought with David Harney • Results Realty USA
GET MORE INFORMATION




