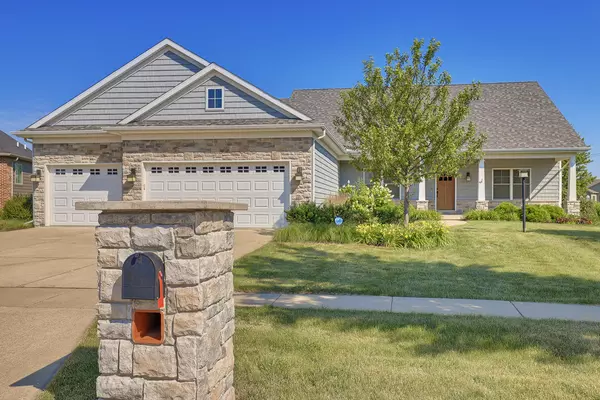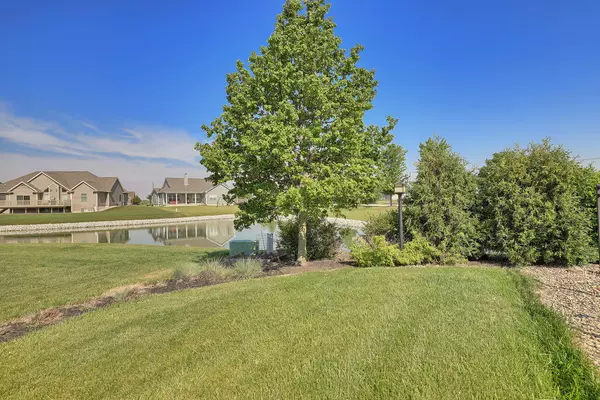For more information regarding the value of a property, please contact us for a free consultation.
5012 Chestnut Grove DR Champaign, IL 61822
Want to know what your home might be worth? Contact us for a FREE valuation!

Our team is ready to help you sell your home for the highest possible price ASAP
Key Details
Sold Price $448,000
Property Type Single Family Home
Sub Type Detached Single
Listing Status Sold
Purchase Type For Sale
Square Footage 2,448 sqft
Price per Sqft $183
Subdivision Trails At Chestnut Grove
MLS Listing ID 10666767
Sold Date 10/30/20
Style Ranch
Bedrooms 4
Full Baths 3
HOA Fees $37/ann
Year Built 2011
Annual Tax Amount $11,995
Tax Year 2018
Lot Size 0.310 Acres
Lot Dimensions 82X140X117X140
Property Description
Stunning ranch with beautiful curb appeal situated on the water with sunset views all summer long! This four-bedroom, three full bath home with over 3800 finished sq.ft. of living space offers top-notch finishes throughout including no scratch hardwood floors, Amish cabinetry & granite tops, two gas fireplaces, three washer & dryer hookups, security system and so much more! Retreat to the private master suite with access to the patio with pool. The full basement is partially finished with a large family/rec room with wet bar, full bath with the 3rd washer/dryer hookup, two bedrooms plus large storage area. Escape to the covered back porch overlooking the fenced-in backyard with saltwater pool, gazebo and stamped concrete patio. This is a MUST SEE!
Location
State IL
County Champaign
Area Champaign, Savoy
Rooms
Basement Full
Interior
Interior Features Bar-Wet, Hardwood Floors, First Floor Bedroom, First Floor Laundry
Heating Natural Gas
Cooling Central Air
Equipment Security System, Sump Pump, Backup Sump Pump;
Fireplace N
Appliance Microwave, Dishwasher, Refrigerator, Stainless Steel Appliance(s), Cooktop, Built-In Oven, Range Hood
Laundry Multiple Locations
Exterior
Exterior Feature Porch, Stamped Concrete Patio, In Ground Pool
Garage Attached
Garage Spaces 3.0
Waterfront true
Building
Lot Description Lake Front, Water View
Sewer Public Sewer
Water Public
New Construction false
Schools
Elementary Schools Unit 4 Of Choice
Middle Schools Champaign/Middle Call Unit 4 351
High Schools Centennial High School
School District 4 , 4, 4
Others
HOA Fee Include None
Ownership Fee Simple
Special Listing Condition None
Read Less

© 2024 Listings courtesy of MRED as distributed by MLS GRID. All Rights Reserved.
Bought with Rodney Schweighart • KELLER WILLIAMS-TREC-TOLONO
GET MORE INFORMATION




