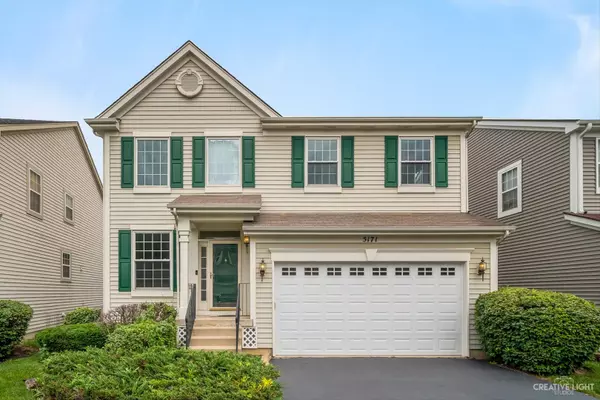For more information regarding the value of a property, please contact us for a free consultation.
5171 Scott CIR Lisle, IL 60532
Want to know what your home might be worth? Contact us for a FREE valuation!

Our team is ready to help you sell your home for the highest possible price ASAP
Key Details
Sold Price $397,000
Property Type Single Family Home
Sub Type Detached Single
Listing Status Sold
Purchase Type For Sale
Square Footage 2,896 sqft
Price per Sqft $137
Subdivision Peach Creek
MLS Listing ID 11154172
Sold Date 08/31/21
Bedrooms 4
Full Baths 3
Half Baths 1
HOA Fees $80/mo
Year Built 2001
Annual Tax Amount $9,467
Tax Year 2020
Lot Size 3,049 Sqft
Lot Dimensions 41X70
Property Description
This spacious 4 bedroom, 3.1 bathroom home is sure to please! The main level has gleaming hardwood floors throughout and plenty of space for gathering. The two story entry opens up to the large living room with second story windows. The separate dining area features a beautiful chandelier and opens to the family room featuring a gas start fire place with Marble hearth. The kitchen has all white cabinetry, stainless steel appliances, Granite countertops, and sliding door access to the back deck. Upstairs features a spacious loft and conveniently-located laundry room. The 2 bedrooms, full bath, and owner's suite with full bath complete the upstairs level. The owner's bath offers a dual vanity, Whirlpool tub, private commode, and a separate standing shower. The finished basement creates extra living space offering another bedroom and full bath as well as ample storage area. Great location in the acclaimed Naperville 203 School District and close to restaurants, shopping and METRA. HOA handles all lawn maintenance. Other special features of this home include: ECOBEE Smart Thermostat, RING doorbell, brand new furnace ('21), newer humidifier (Dec '18), and newly paved driveway (July '21). This home is sure to go quick!
Location
State IL
County Du Page
Area Lisle
Rooms
Basement Full
Interior
Interior Features Vaulted/Cathedral Ceilings, Hardwood Floors, Second Floor Laundry, Walk-In Closet(s), Open Floorplan, Some Carpeting
Heating Natural Gas, Forced Air
Cooling Central Air
Fireplaces Number 1
Fireplaces Type Gas Log, Gas Starter
Equipment TV-Cable, Sump Pump
Fireplace Y
Appliance Range, Dishwasher, Refrigerator, Washer, Dryer, Disposal, Stainless Steel Appliance(s), Range Hood
Laundry Sink
Exterior
Exterior Feature Deck
Garage Attached
Garage Spaces 2.0
Roof Type Asphalt
Building
Sewer Public Sewer
Water Lake Michigan
New Construction false
Schools
Elementary Schools Steeple Run Elementary School
Middle Schools Jefferson Junior High School
High Schools Naperville North High School
School District 203 , 203, 203
Others
HOA Fee Include Insurance,Lawn Care
Ownership Fee Simple
Special Listing Condition None
Read Less

© 2024 Listings courtesy of MRED as distributed by MLS GRID. All Rights Reserved.
Bought with Matt Satre • ERA Naper Realty, Inc.
GET MORE INFORMATION




