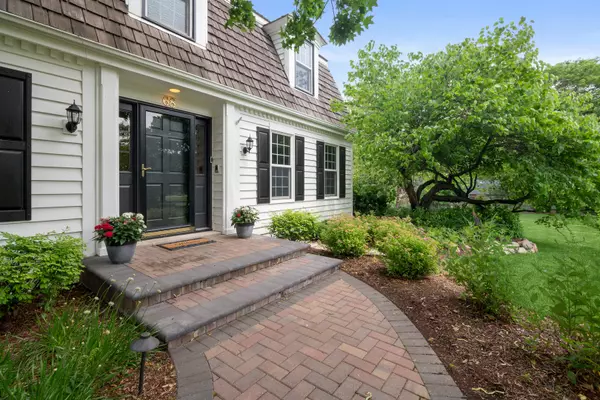For more information regarding the value of a property, please contact us for a free consultation.
68 Woodberry RD Deer Park, IL 60010
Want to know what your home might be worth? Contact us for a FREE valuation!

Our team is ready to help you sell your home for the highest possible price ASAP
Key Details
Sold Price $735,000
Property Type Single Family Home
Sub Type Detached Single
Listing Status Sold
Purchase Type For Sale
Square Footage 4,061 sqft
Price per Sqft $180
Subdivision Oak Ridge
MLS Listing ID 11141485
Sold Date 08/20/21
Style Cape Cod
Bedrooms 4
Full Baths 5
Year Built 1966
Annual Tax Amount $10,711
Tax Year 2020
Lot Size 0.964 Acres
Lot Dimensions 59X156X202X230X128
Property Description
Stunning, renovated Cape Cod in quiet cul-de-sac with fabulous curb appeal and private backyard on 1-acre lot. Immaculate and meticulously maintained with a 2nd floor addition of master suite, walk-in closet, storage and ensuite bathroom in 2012. Updated chef's kitchen includes custom cabinetry, quartz countertops, large center island with built in power, stainless appliances, pantry with pull-out shelves, and a bar area with a wine fridge. High-end appliances include Sub-zero refrigerator, Wolf range and microwave/convection oven, and Bosch dishwasher. Beautiful crown molding/millwork and hardwood floors throughout enhance a wonderfully open floor plan for today's living and entertaining. Enjoy the 3-season sunroom overlooking the lush, private backyard which boasts a bluestone patio, built-in barbeque area, fireplace and professional landscaping. Natural light pours in the spacious master suite from 3 sides, complete with a gas fireplace, seating area, and walk-in closet. The lux master bath has radiant heated floors, large vanity, and an oversized walk-in shower with two shower heads. Bedroom #2 has ensuite with private princess bathroom. Walk-out, finished basement with REC/TV area and possible guest bedroom with full bathroom. Additional highlights include outdoor lighting, an epoxy-floor garage, and 1st floor study/den. Within walking distance to Charles E. Brown Park (with fishing pond, playground, tennis, and basketball courts) and to Cuba Marsh's network of walking/biking trails. Conveniently located within a 7-minute drive to Downtown Barrington and Metra station, proximate to Deer Park Town Shopping Centre and major expressways. Award-winning District 220 Barrington schools. Socially active neighborhood with community gatherings. Welcome home!
Location
State IL
County Lake
Area Barrington Area
Rooms
Basement Full, Walkout
Interior
Interior Features Hardwood Floors, Heated Floors, Solar Tubes/Light Tubes, First Floor Laundry, First Floor Full Bath, Built-in Features, Walk-In Closet(s), Bookcases, Open Floorplan, Drapes/Blinds, Granite Counters, Separate Dining Room
Heating Natural Gas, Forced Air, Sep Heating Systems - 2+, Zoned
Cooling Central Air, Zoned
Fireplaces Number 3
Fireplaces Type Gas Log
Equipment Humidifier, Water-Softener Owned, Security System, CO Detectors, Ceiling Fan(s), Sump Pump, Backup Sump Pump;
Fireplace Y
Appliance Range, Microwave, Dishwasher, High End Refrigerator, Washer, Dryer, Stainless Steel Appliance(s), Wine Refrigerator, Cooktop, Range Hood, Water Softener Owned, Gas Cooktop, Electric Oven
Laundry In Unit
Exterior
Exterior Feature Deck, Patio, Screened Deck, Brick Paver Patio, Outdoor Grill
Garage Attached
Garage Spaces 2.0
Community Features Park, Tennis Court(s), Lake, Street Paved
Roof Type Shake
Building
Lot Description Cul-De-Sac, Landscaped, Mature Trees, Outdoor Lighting
Sewer Septic-Private
Water Private Well
New Construction false
Schools
Elementary Schools Arnett C Lines Elementary School
Middle Schools Barrington Middle School-Prairie
High Schools Barrington High School
School District 220 , 220, 220
Others
HOA Fee Include None
Ownership Fee Simple
Special Listing Condition List Broker Must Accompany
Read Less

© 2024 Listings courtesy of MRED as distributed by MLS GRID. All Rights Reserved.
Bought with Marc Whitley • Redfin Corporation
GET MORE INFORMATION




