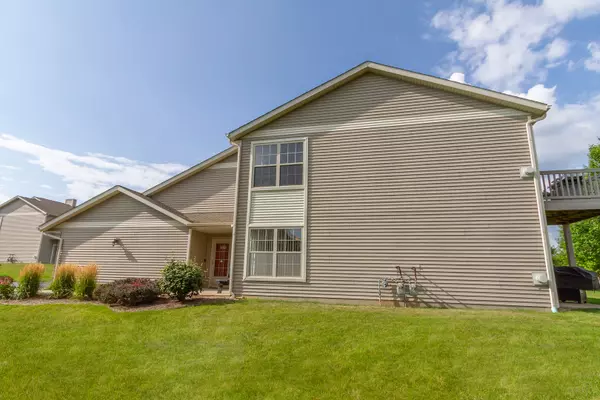For more information regarding the value of a property, please contact us for a free consultation.
960 Arvle CIR #960 Sycamore, IL 60178
Want to know what your home might be worth? Contact us for a FREE valuation!

Our team is ready to help you sell your home for the highest possible price ASAP
Key Details
Sold Price $149,900
Property Type Condo
Sub Type Condo,Ground Level Ranch
Listing Status Sold
Purchase Type For Sale
Square Footage 1,347 sqft
Price per Sqft $111
Subdivision River Edge
MLS Listing ID 11180366
Sold Date 09/09/21
Bedrooms 2
Full Baths 2
HOA Fees $108/qua
Rental Info Yes
Year Built 2005
Annual Tax Amount $3,764
Tax Year 2020
Lot Dimensions COMMON
Property Description
Nothing to do but move in! Beautiful ground-level ranch condo! Great bright and open floor plan, freshly painted throughout. Combined living and dining room feature gorgeous wood laminate flooring and a cozy fireplace. Kitchen boasts granite countertops, mosaic tile backsplash, stainless steel appliances, and a breakfast bar. Convenient in-unit laundry. Spacious master suite with large walk-in closet and a private master bath with step-in shower. 2nd bedroom has access to the full hall bath. Both bedrooms feature brand new carpet. Private concrete patio and attached two-car garage. Enjoy low maintenance living ~ low association dues cover lawn care, snow removal, and exterior maintenance. Great location just minutes from historic downtown Sycamore with shopping and dining. This one won't last! WELCOME HOME!!
Location
State IL
County De Kalb
Area Sycamore
Rooms
Basement None
Interior
Interior Features Wood Laminate Floors, First Floor Bedroom, First Floor Laundry, First Floor Full Bath, Laundry Hook-Up in Unit, Storage, Walk-In Closet(s), Open Floorplan, Some Carpeting, Granite Counters
Heating Natural Gas, Forced Air
Cooling Central Air
Fireplaces Number 1
Fireplaces Type Attached Fireplace Doors/Screen, Gas Log
Equipment CO Detectors, Ceiling Fan(s)
Fireplace Y
Appliance Range, Microwave, Dishwasher, Refrigerator, Washer, Dryer, Stainless Steel Appliance(s)
Laundry In Unit
Exterior
Exterior Feature Patio, Storms/Screens
Garage Attached
Garage Spaces 2.0
Waterfront false
Roof Type Asphalt
Building
Lot Description Common Grounds
Story 1
Sewer Public Sewer
Water Public
New Construction false
Schools
Elementary Schools North Grove Elementary School
Middle Schools Sycamore Middle School
High Schools Sycamore High School
School District 427 , 427, 427
Others
HOA Fee Include Insurance,Exterior Maintenance,Lawn Care,Snow Removal
Ownership Condo
Special Listing Condition None
Pets Description Cats OK, Dogs OK, Number Limit
Read Less

© 2024 Listings courtesy of MRED as distributed by MLS GRID. All Rights Reserved.
Bought with Hilda Jones • Baird & Warner Real Estate - Algonquin
GET MORE INFORMATION




