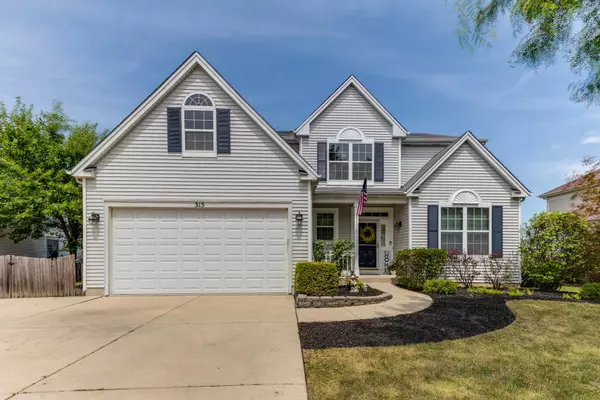For more information regarding the value of a property, please contact us for a free consultation.
315 Greenview LN Lake Villa, IL 60046
Want to know what your home might be worth? Contact us for a FREE valuation!

Our team is ready to help you sell your home for the highest possible price ASAP
Key Details
Sold Price $340,000
Property Type Single Family Home
Sub Type Detached Single
Listing Status Sold
Purchase Type For Sale
Square Footage 2,999 sqft
Price per Sqft $113
Subdivision Northwood Trails
MLS Listing ID 11171232
Sold Date 08/31/21
Style Traditional
Bedrooms 4
Full Baths 2
Half Baths 1
HOA Fees $20/ann
Year Built 2001
Annual Tax Amount $9,268
Tax Year 2020
Lot Size 10,454 Sqft
Lot Dimensions 69.8X151
Property Description
Original owner loved and ready for a new family to make memories! Unlike any other Clearwater, seller had builder expand second floor loft to maximize this bonus space just ideal for second family room or guest space! All new carpeting 7/21, new wood laminate flooring in living, dining, family room and den 7/21, almost all rooms freshly painted 7/21, as well as shutters & door! A/C & water heater new 2021, family room and master light fixtures 2021! Freshly updated landscaping compliments this welcoming home! Four spacious bedrooms, one with huge walk in bonus room, loft, first floor den/office has french doors and recessed lighting! Master suite has double door entry, vaulted ceiling, walk in closet and private bath with soaker tub! Full unfinished basement is stubbed for add'l bath! Have a boat, camper, snowmobiles, or need for additional garage space? Don't miss the concrete pad for trailer parking & bonus third car garage with 9' door and loft! Above ground pool, patio, and fenced yard. Beautiful entry to Northwood Trails is graced by ponds & pergolas throughout the subdivision! Nego: Washer/dryer. Ice maker as is
Location
State IL
County Lake
Area Lake Villa / Lindenhurst
Rooms
Basement Full
Interior
Interior Features Vaulted/Cathedral Ceilings, Hardwood Floors, Wood Laminate Floors, First Floor Laundry, Walk-In Closet(s)
Heating Natural Gas, Forced Air
Cooling Central Air
Equipment Humidifier, TV-Cable, CO Detectors, Ceiling Fan(s), Sump Pump
Fireplace N
Appliance Range, Dishwasher, Refrigerator, Disposal, Range Hood
Laundry Gas Dryer Hookup, In Unit
Exterior
Exterior Feature Patio, Porch, Above Ground Pool, Storms/Screens
Garage Attached, Detached
Garage Spaces 3.0
Community Features Lake, Sidewalks, Street Lights, Street Paved
Waterfront false
Roof Type Asphalt
Building
Lot Description Fenced Yard
Sewer Public Sewer
Water Lake Michigan
New Construction false
Schools
Elementary Schools Olive C Martin School
Middle Schools Peter J Palombi School
High Schools Grant Community High School
School District 41 , 41, 124
Others
HOA Fee Include Other
Ownership Fee Simple w/ HO Assn.
Special Listing Condition None
Read Less

© 2024 Listings courtesy of MRED as distributed by MLS GRID. All Rights Reserved.
Bought with Asif Siddiqui • AAA Real Estate, Inc.
GET MORE INFORMATION




