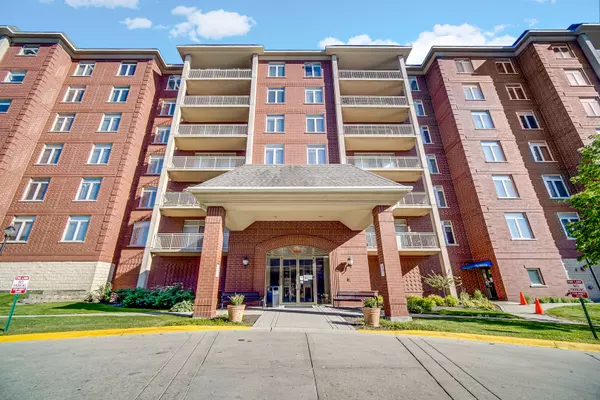For more information regarding the value of a property, please contact us for a free consultation.
8340 Callie AVE #114 Morton Grove, IL 60053
Want to know what your home might be worth? Contact us for a FREE valuation!

Our team is ready to help you sell your home for the highest possible price ASAP
Key Details
Sold Price $345,000
Property Type Condo
Sub Type Condo,Mid Rise (4-6 Stories)
Listing Status Sold
Purchase Type For Sale
Square Footage 1,800 sqft
Price per Sqft $191
Subdivision Woodlands Of Morton Grove
MLS Listing ID 11116640
Sold Date 08/25/21
Bedrooms 2
Full Baths 2
HOA Fees $440/mo
Rental Info No
Year Built 2006
Annual Tax Amount $2,303
Tax Year 2019
Lot Dimensions COMMON
Property Description
Absolutely Beautiful and Inviting 2 bedroom/2 bath corner unit in The Woodlands of Morton Grove! This spacious, high first floor condo is tastefully decorated with many upgrades and is in Move-In condition. Custom Painted walls surround you as you walk into the Foyer. High Ceilings and Large Windows make this unit very Bright & Airy. Hardwood Laminate Floors everywhere except the bedrooms. Eat-In Kitchen features Upgraded Cabinets, Granite Countertops and newer Stainless Steel appliances within the last 4 years. Hunter Douglas window treatments including privacy shades. Recessed LED Lighting, Ceiling Fans with Remotes, and no popcorn ceiling ($10k upgrade when purchased). Upgraded lighting fixtures throughout. Master Suite features a Private Bath with walk-in shower and Double Sink plus 2 Walk-In Closets. Bedroom carpeting 2-3 years old. Soaker Tub in guest Bath. Full-Sized Washer/Dryer and a great Balcony to enjoy your morning coffee! This unit comes with 2 Garage Parking Spaces and 2 Storage Units ($25k upgrade). Radiant Heat included in the assessments. Great location walking distance to the Metra, award-winning restaurants and shopping! Harrer Park and Linne Woods just down the street. This is a much sought after complex with a neighborhood feel. See you soon!
Location
State IL
County Cook
Area Morton Grove
Rooms
Basement None
Interior
Interior Features Wood Laminate Floors, Heated Floors, Laundry Hook-Up in Unit, Flexicore, Walk-In Closet(s), Some Carpeting, Dining Combo, Granite Counters
Heating Natural Gas, Radiant
Cooling Central Air
Fireplace N
Appliance Range, Microwave, Dishwasher, Refrigerator, Washer, Dryer, Disposal
Laundry In Unit, Laundry Closet
Exterior
Exterior Feature Balcony, Door Monitored By TV, Cable Access
Garage Attached
Garage Spaces 2.0
Amenities Available Elevator(s), Exercise Room, Storage, Party Room
Waterfront false
Building
Lot Description Common Grounds, Cul-De-Sac, Landscaped, Outdoor Lighting, Sidewalks, Streetlights
Story 6
Sewer Public Sewer
Water Lake Michigan
New Construction false
Schools
Elementary Schools Park View Elementary School
Middle Schools Park View Elementary School
High Schools Niles West High School
School District 70 , 70, 219
Others
HOA Fee Include Heat,Water,Gas,Parking,Insurance,Exterior Maintenance,Lawn Care,Scavenger
Ownership Condo
Special Listing Condition List Broker Must Accompany
Pets Description Cats OK, Dogs OK
Read Less

© 2024 Listings courtesy of MRED as distributed by MLS GRID. All Rights Reserved.
Bought with Kevin Williams • @properties
GET MORE INFORMATION




