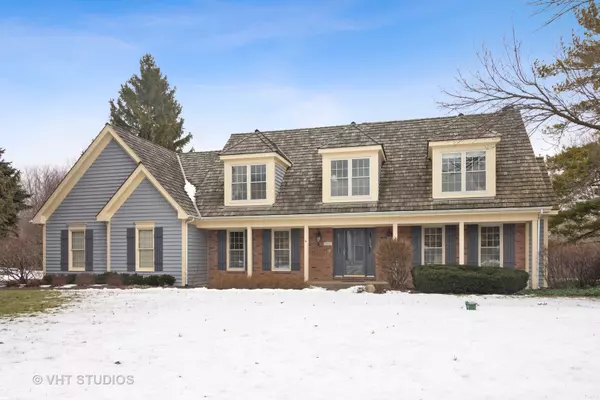For more information regarding the value of a property, please contact us for a free consultation.
20581 N Laurel DR Deer Park, IL 60010
Want to know what your home might be worth? Contact us for a FREE valuation!

Our team is ready to help you sell your home for the highest possible price ASAP
Key Details
Sold Price $500,000
Property Type Single Family Home
Sub Type Detached Single
Listing Status Sold
Purchase Type For Sale
Square Footage 2,930 sqft
Price per Sqft $170
Subdivision Deer Path Estates
MLS Listing ID 10637846
Sold Date 04/02/20
Style Cape Cod
Bedrooms 4
Full Baths 2
Half Baths 1
HOA Fees $8/ann
Year Built 1986
Annual Tax Amount $11,361
Tax Year 2018
Lot Size 0.985 Acres
Lot Dimensions 160 X 270
Property Description
Turnkey home in Deer Path Estates! Fall in love with this beautiful, updated 4 bedroom, 2.1 bath home set on a professionally landscaped nearly one acre lot. This light bright home has so much to offer including gleaming hardwood floors, crown moldings, multiple ceiling fans & beautiful views of the expansive grassy backyard. Gorgeous kitchen with white cabinetry, granite counters & stainless steel appliances opens to bayed eating area w/sliders to expansive deck. The family room is perfect for entertaining featuring a brick fireplace with gas logs flanked by built-in bookcases, wet bar & sliders to rear yard. First floor w/spacious formal living & dining rooms plus office/playroom. Second floor with large master bedroom suite w/luxury bath & WIC with room for expansion into the walk-out attic as well as three generously sized secondary bedrooms. Lower level with rec room, game/exercise area & ample storage space. Ideally located near Charles E Brown Park, w/tennis & basketball courts, ballfield, lake, walking paths & playground. Nearby bike lanes connect to Cuba Marsh. Close to Deer Park Town Center, Barrington Metra,Route 53 & a wide variety of shopping & dining options. School bus stop close to home. Award winning Barrington school district. This home is not to be missed!
Location
State IL
County Lake
Area Barrington Area
Rooms
Basement Partial
Interior
Interior Features Skylight(s), Bar-Wet, Hardwood Floors, First Floor Laundry, Walk-In Closet(s)
Heating Natural Gas, Forced Air
Cooling Central Air
Fireplaces Number 1
Fireplaces Type Gas Log
Equipment Humidifier, Water-Softener Owned, Central Vacuum, Ceiling Fan(s), Sump Pump
Fireplace Y
Appliance Microwave, Dishwasher, Refrigerator, Washer, Dryer, Disposal, Stainless Steel Appliance(s), Cooktop, Built-In Oven
Exterior
Exterior Feature Deck
Garage Attached
Garage Spaces 2.5
Community Features Park, Tennis Court(s), Lake
Roof Type Shake
Building
Sewer Septic-Private
Water Private Well
New Construction false
Schools
Elementary Schools Arnett C Lines Elementary School
Middle Schools Barrington Middle School-Prairie
High Schools Barrington High School
School District 220 , 220, 220
Others
HOA Fee Include Other
Ownership Fee Simple
Special Listing Condition None
Read Less

© 2024 Listings courtesy of MRED as distributed by MLS GRID. All Rights Reserved.
Bought with Samantha Kalamaras • @properties
GET MORE INFORMATION




