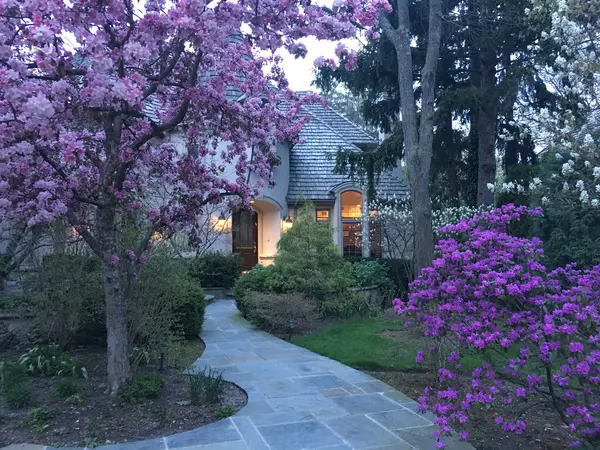For more information regarding the value of a property, please contact us for a free consultation.
2313 Sheridan RD Highland Park, IL 60035
Want to know what your home might be worth? Contact us for a FREE valuation!

Our team is ready to help you sell your home for the highest possible price ASAP
Key Details
Sold Price $1,370,000
Property Type Single Family Home
Sub Type Detached Single
Listing Status Sold
Purchase Type For Sale
Square Footage 5,855 sqft
Price per Sqft $233
MLS Listing ID 10623629
Sold Date 10/30/20
Bedrooms 5
Full Baths 4
Half Baths 3
Year Built 1998
Annual Tax Amount $40,700
Tax Year 2019
Lot Size 0.495 Acres
Lot Dimensions 100 X 215.25
Property Description
SENSATIONAL HOME! THIS 5 BEDROOM ( ALL EN SUITE), 5.3 BATHROOM RESIDENCE DELIVERS THE ULTIMATE EXPERIENCE OUTSIDE AS WELL AS INSIDE. FANTASTIC FLOOR PLAN W EXPANSIVE CHEFS KITCHEN.OPEN FLOOR PLAN W KITCHEN OPEN TO THE FAMILY ROOM AND BREAKFAST AREA. GORGEOUS PICTURE WINDOWS LOOKING OUT TO THE YARD AND POOL. GRAND LIVING ROOM WITH A FIREPLACE AND FABULOUS WET BAR. WOOD TRIM LIBRARY W FIREPLACE AND LOADS OF SHELVING & PRIVACY DOORS W LEADED GLASS. TWO MAIN FLOOR POWDER ROOMS. FIRST FLOOR LAUNDRY W LOADS OF STORAGE AND ACESS RIGHT INTO THE 3 CAR ATTACHED GARAGE. HUGE MASTER SUITE W FIREPLACE AND LARGE MARBLE BATHROOM W DOUBLE SINKS, SEP SHOWER AND LG WALK-IN DRESSING ROOM. 3 ADDITIONAL EN-SUITE BEDROOMS UP. FABULOUS WALK-OUT LOWER LEVER W THEATER ROOM, EXER, ROOM, LARGE BEDROOM AND FULL BATH AND STORAGE. ENJOY THE POOL AND GARDENS AS IF ON A VACATION. WALK TO TOWN FOR DINING, TRAIN, SHOPPING, STARBUCKS AND MORE. CLOSE TO ALL SCHOOLS. CIRCULAR DRIVE. UNBELIEVABLE VALUE.
Location
State IL
County Lake
Area Highland Park
Rooms
Basement Full
Interior
Interior Features Bar-Wet, Hardwood Floors, First Floor Laundry
Heating Natural Gas, Forced Air, Zoned
Cooling Central Air
Fireplaces Number 4
Fireplaces Type Double Sided, Gas Starter
Fireplace Y
Appliance Double Oven, Microwave, Dishwasher, High End Refrigerator, Bar Fridge, Washer, Dryer, Disposal, Trash Compactor, Stainless Steel Appliance(s)
Exterior
Exterior Feature Patio, In Ground Pool
Parking Features Attached
Garage Spaces 3.0
Roof Type Shake
Building
Lot Description Fenced Yard, Landscaped
Sewer Sewer-Storm
Water Lake Michigan
New Construction false
Schools
Elementary Schools Indian Trail Elementary School
Middle Schools Edgewood Middle School
High Schools Highland Park High School
School District 112 , 112, 113
Others
HOA Fee Include None
Ownership Fee Simple
Special Listing Condition List Broker Must Accompany
Read Less

© 2024 Listings courtesy of MRED as distributed by MLS GRID. All Rights Reserved.
Bought with Jane Lee • RE/MAX Top Performers
GET MORE INFORMATION




