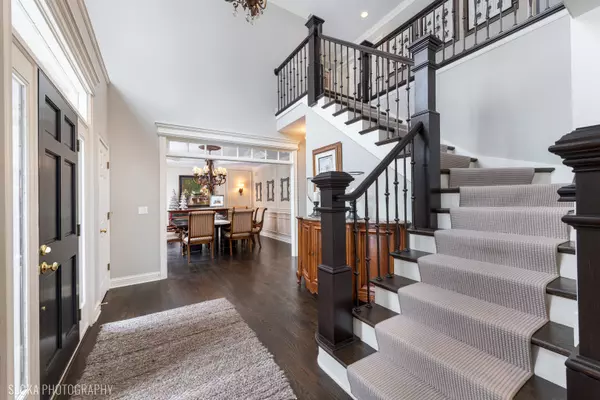For more information regarding the value of a property, please contact us for a free consultation.
3615 Monica TRL Crystal Lake, IL 60014
Want to know what your home might be worth? Contact us for a FREE valuation!

Our team is ready to help you sell your home for the highest possible price ASAP
Key Details
Sold Price $650,000
Property Type Single Family Home
Sub Type Detached Single
Listing Status Sold
Purchase Type For Sale
Square Footage 3,958 sqft
Price per Sqft $164
Subdivision Paradise Grove
MLS Listing ID 10635420
Sold Date 06/01/20
Style Traditional
Bedrooms 4
Full Baths 2
Half Baths 1
HOA Fees $12/ann
Year Built 1999
Annual Tax Amount $15,691
Tax Year 2018
Lot Size 1.020 Acres
Lot Dimensions 150X323X113X367
Property Description
Welcome to this exquisite & recently updated family home in the highly desirable Paradise Grove subdivision of Crystal Lake! This lifestyle home offers unique features and high-end finishes that enhance everyday life while making indoor and outdoor entertaining an absolute pleasure. This 4 bedroom, 2.5 bathroom home boasts a light filled, two-story foyer, gorgeous, custom eat-in kitchen featuring hardwoods, tall ceilings, quartzite countertops, oversized breakfast island, stainless steel appliances, Kohler farm sink & fixtures and walk-in pantry. Enjoy the first floor private, custom poplar & birch raised paneled office off the kitchen including built in granite desk with plenty of storage offering sweeping views of the backyard. Spend time in the masterfully designed three-season room with family and friends, which conveniently flows to the kitchen through tall double French doors. This rustic style area 1850's era reclaimed hand hewn barn wood beams/mantle, and serves as a retreat from everyday life, offering a gas starter - wood burning crackling fireplace, fully ventilated grilling usable virtually year-round and plenty of space to sit back and unwind with guests or loved ones. Enjoy the warmth of a second exterior fireplace on the concrete patio below the wood deck while overlooking a beautifully maintained, oversized 22'x55' heated salt water pool, expansive backyard, professional landscaping and gorgeous sunset views. Off the kitchen is a third fireplace located in the family room, showcasing custom millwork, a beamed cathedral ceiling and hardwired surround sound system for hours of relaxation and enjoyment. Sonos music system "sings" throughout including in-wall speakers, garage, & pool area all controlled from your I-Phone. The second floor boasts a large master en suite with updated glass shower surround, jetted tub, dual sinks and walk-in closet. Three additional generously sized bedrooms with large walk in closets, custom builtin bookcases, high vaulted ceilings & a full hallway bath round out the second story along with additional unfinished square footage located above the garage, which may be easily converted into finished living space. Additional exterior features include a convenient circular driveway and three car garage with ample lofted storage space. The bright 1800 sq' +/- unfinished English basement is your blank canvas- design it to fit your own family's personal style and needs! Basement includes tall 9' ceilings, gas fireplace, roughed-in plumbing for additional full bath and easy walkout access to a beautiful professionally landscaped, mature 1+ acre lot. Come be a part of a welcoming, family-oriented subdivision in the highly-ranked Prairie Grove K-8 schools /Prairie Ridge HS! Conveniently located close to shopping, dining, entertainment and minutes from two Metra stations- this home won't be on the market for long- come take a look!
Location
State IL
County Mc Henry
Area Crystal Lake / Lakewood / Prairie Grove
Rooms
Basement Full, Walkout
Interior
Interior Features Hardwood Floors, First Floor Laundry, Walk-In Closet(s)
Heating Natural Gas
Cooling Central Air
Fireplaces Number 2
Fireplaces Type Gas Log, Gas Starter
Equipment Water-Softener Owned, Ceiling Fan(s), Sump Pump
Fireplace Y
Exterior
Garage Attached
Garage Spaces 3.0
Waterfront false
Roof Type Shake
Building
Sewer Septic-Private
Water Private Well
New Construction false
Schools
School District 46 , 46, 155
Others
HOA Fee Include Other
Ownership Fee Simple
Special Listing Condition None
Read Less

© 2024 Listings courtesy of MRED as distributed by MLS GRID. All Rights Reserved.
Bought with Nick Hall • d'aprile properties
GET MORE INFORMATION




