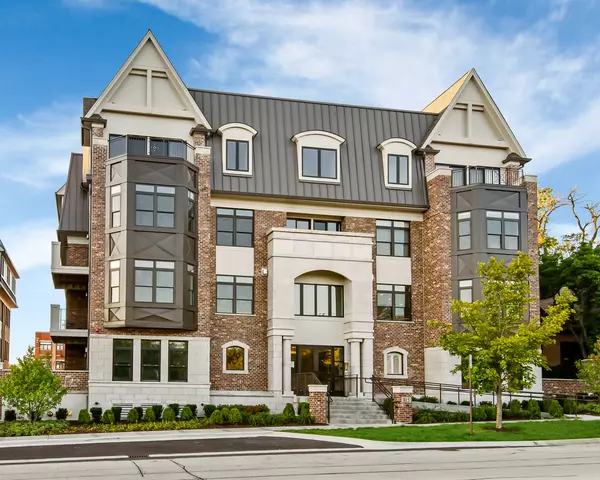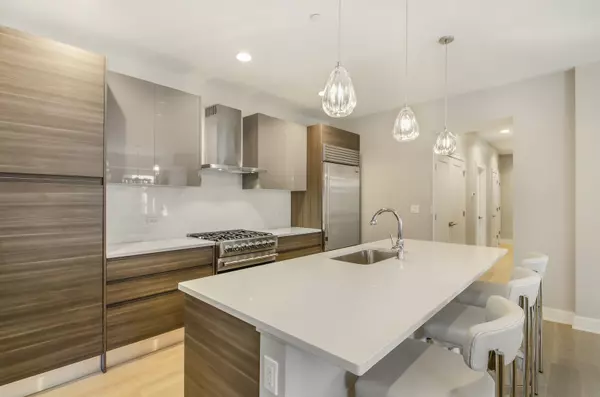For more information regarding the value of a property, please contact us for a free consultation.
815 Laurel AVE #106 Highland Park, IL 60035
Want to know what your home might be worth? Contact us for a FREE valuation!

Our team is ready to help you sell your home for the highest possible price ASAP
Key Details
Sold Price $450,000
Property Type Condo
Sub Type Condo
Listing Status Sold
Purchase Type For Sale
Square Footage 1,401 sqft
Price per Sqft $321
MLS Listing ID 10597933
Sold Date 07/13/20
Bedrooms 2
Full Baths 2
HOA Fees $285/mo
Rental Info Yes
Year Built 2019
Tax Year 2018
Lot Dimensions COMMON
Property Description
New Construction, Maintenance Free living in East Highland Park! Laurel Residences is a unique condominium that combines sophisticated design with the highest quality materials-all in the heart of downtown Highland Park close to the lake, parks, restaurants, shopping and train. Southern exposure with lots of light, open concept floor plan with 9 foot ceilings, large patio off kitchen and dining room, huge kitchen island, Italian cabinetry, quartz counters, stainless steel appliances, white oak hardwood floors, beautiful en suite master bathroom, Kohler faucets, large walk-in master bedroom closet, and in-unit laundry. Includes 2 parking spaces in underground heated garage plus storage area. Luxury living at its finest with cutting edge amenities, meticulously groomed grounds, and dedicated staff contributes to a higher standard of living. Relax at the landscaped plaza, rooftop sundeck with lounge seating, outdoor grilling area and fitness room. Still time to customize and select your finishes! Photos are of similar units in the building.
Location
State IL
County Lake
Area Highland Park
Rooms
Basement None
Interior
Interior Features Hardwood Floors, First Floor Bedroom, First Floor Laundry, First Floor Full Bath, Walk-In Closet(s)
Heating Natural Gas
Cooling Central Air
Equipment Humidifier, TV-Cable, Intercom, Fire Sprinklers, CO Detectors, Sprinkler-Lawn
Fireplace N
Appliance Range, Microwave, Dishwasher, High End Refrigerator, Disposal, Stainless Steel Appliance(s)
Laundry In Unit
Exterior
Exterior Feature Balcony, Deck, Patio, Roof Deck, Outdoor Grill
Garage Attached
Garage Spaces 2.0
Amenities Available Bike Room/Bike Trails, Elevator(s), Exercise Room, Storage, Sundeck
Roof Type Asphalt,Metal,Rubber
Building
Lot Description Common Grounds, Landscaped
Story 4
Sewer Public Sewer
Water Lake Michigan, Public
New Construction true
Schools
Elementary Schools Indian Trail Elementary School
Middle Schools Edgewood Middle School
High Schools Highland Park High School
School District 112 , 112, 113
Others
HOA Fee Include Water,Parking,Insurance,Exercise Facilities,Exterior Maintenance,Lawn Care,Scavenger,Snow Removal
Ownership Condo
Special Listing Condition List Broker Must Accompany
Pets Description Cats OK, Dogs OK
Read Less

© 2024 Listings courtesy of MRED as distributed by MLS GRID. All Rights Reserved.
Bought with Inactive Inactive • Baird & Warner Fox Valley - Geneva
GET MORE INFORMATION




