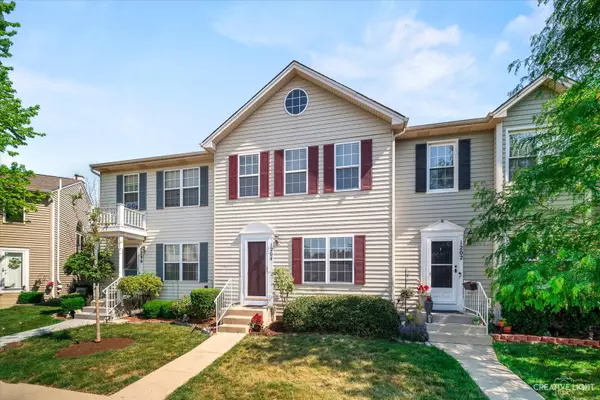For more information regarding the value of a property, please contact us for a free consultation.
1204 Lencioni CT Geneva, IL 60134
Want to know what your home might be worth? Contact us for a FREE valuation!

Our team is ready to help you sell your home for the highest possible price ASAP
Key Details
Sold Price $224,000
Property Type Townhouse
Sub Type Townhouse-2 Story
Listing Status Sold
Purchase Type For Sale
Square Footage 1,376 sqft
Price per Sqft $162
Subdivision Chesapeake Commons
MLS Listing ID 11120416
Sold Date 07/16/21
Bedrooms 3
Full Baths 1
Half Baths 1
HOA Fees $225/mo
Rental Info No
Year Built 1993
Annual Tax Amount $5,051
Tax Year 2019
Lot Dimensions COMMON
Property Description
Over 2000 total sq ft. Lots of space in this 2 story townhome in popular Chesapeake Commons. The large living room will hold all of your guests. It features a gas fireplace and there is walk-out to your own patio for enjoying summer barbeques. The big kitchen offers plenty of cabinet & counter space for all your needs and features an eat-in dinette area too. Upstairs is a large master bedroom with plenty of storage space in the double closet. Down the hall are two more good sized bedrooms and a large hall bath as well. In the lower level you will find a spacious recreation room for even more living space. There is a laundry area and a big storage area too. This unit has a convenient 1 car garage and an additional parking spot right out front. Private entrance too. Chesapeake Commons is a great townhome community with tree lined streets and a clubhouse and pool. Close to everything you need. Popular Geneva schools too. This home is priced to sell - you can own for cheaper than rent. Seller can help with closing costs too. Hurry and make this place your new home.
Location
State IL
County Kane
Area Geneva
Rooms
Basement Full
Interior
Interior Features Hardwood Floors, Laundry Hook-Up in Unit
Heating Natural Gas, Forced Air
Cooling Central Air
Fireplaces Number 1
Fireplaces Type Wood Burning, Gas Starter
Equipment TV-Cable, Ceiling Fan(s), Sump Pump
Fireplace Y
Appliance Range, Dishwasher, Refrigerator, Washer, Dryer
Exterior
Exterior Feature Patio
Garage Detached
Garage Spaces 1.0
Amenities Available Party Room, Pool
Waterfront false
Roof Type Asphalt
Building
Lot Description Common Grounds
Story 2
Sewer Public Sewer, Sewer-Storm
Water Public
New Construction false
Schools
Elementary Schools Harrison Street Elementary Schoo
Middle Schools Geneva Middle School
High Schools Geneva Community High School
School District 304 , 304, 304
Others
HOA Fee Include Parking,Clubhouse,Pool,Exterior Maintenance,Lawn Care,Snow Removal
Ownership Condo
Special Listing Condition None
Pets Description Cats OK, Dogs OK
Read Less

© 2024 Listings courtesy of MRED as distributed by MLS GRID. All Rights Reserved.
Bought with Carolyn Leard • Classic Realty
GET MORE INFORMATION




