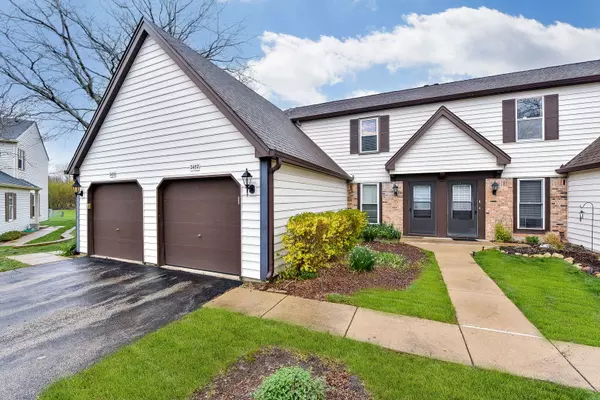For more information regarding the value of a property, please contact us for a free consultation.
2452 Devonshire CT Aurora, IL 60502
Want to know what your home might be worth? Contact us for a FREE valuation!

Our team is ready to help you sell your home for the highest possible price ASAP
Key Details
Sold Price $165,000
Property Type Townhouse
Sub Type Townhouse-2 Story
Listing Status Sold
Purchase Type For Sale
Square Footage 1,008 sqft
Price per Sqft $163
MLS Listing ID 11056508
Sold Date 06/25/21
Bedrooms 2
Full Baths 1
Half Baths 1
HOA Fees $150/mo
Rental Info Yes
Year Built 1982
Annual Tax Amount $3,282
Tax Year 2019
Lot Dimensions 23X60
Property Description
Adorable Townhome in the Country Oaks neighborhood! This 2 Bedroom 1 & Half Bathroom townhome is ready for you. Newly remodeled eat in kitchen with stainless steel appliances, glass backsplash and 42" beautiful oak cabinets. You walk directly into the great room with large sliding glass door to your own patio. Upstairs you have two generous bedrooms with new wood laminate flooring throughout. The convenient upstairs laundry is a homeowners dream. Generous closet space, updated fixtures throughout the home. Home also comes with a one year warranty on all appliances! Award winning school district 204! Minutes from everything. Interstate 88, Chicago Premium Outlets, restaurants, walking trails! Please wear your mask while touring the property, remove shoes or wear booties. DO NOT ENTER if you have any symptoms, have been or may have been exposed to someone with the COVID-19 virus. This beauty will not last!!
Location
State IL
County Du Page
Area Aurora / Eola
Rooms
Basement None
Interior
Heating Natural Gas, Forced Air
Cooling Central Air
Fireplace N
Appliance Range, Microwave, Dishwasher, Refrigerator, Washer, Dryer, Disposal, Stainless Steel Appliance(s)
Laundry Laundry Closet
Exterior
Garage Attached
Garage Spaces 1.0
Waterfront false
Roof Type Asphalt
Building
Story 2
Sewer Public Sewer
Water Public
New Construction false
Schools
Elementary Schools Brooks Elementary School
Middle Schools Granger Middle School
High Schools Metea Valley High School
School District 204 , 204, 204
Others
HOA Fee Include Insurance,Exterior Maintenance,Lawn Care,Snow Removal
Ownership Fee Simple w/ HO Assn.
Special Listing Condition Home Warranty
Pets Description Cats OK, Dogs OK
Read Less

© 2024 Listings courtesy of MRED as distributed by MLS GRID. All Rights Reserved.
Bought with Owen Duffy • Fulton Grace Realty
GET MORE INFORMATION




