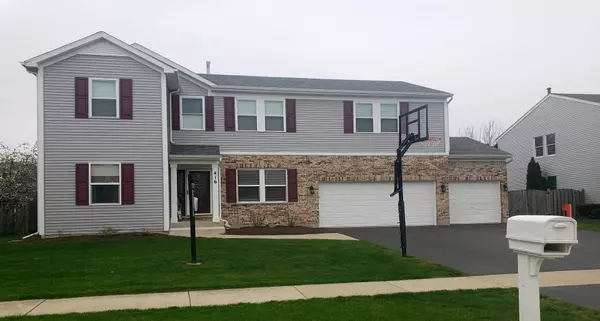For more information regarding the value of a property, please contact us for a free consultation.
416 Clearview LN Lake Villa, IL 60046
Want to know what your home might be worth? Contact us for a FREE valuation!

Our team is ready to help you sell your home for the highest possible price ASAP
Key Details
Sold Price $345,000
Property Type Single Family Home
Sub Type Detached Single
Listing Status Sold
Purchase Type For Sale
Square Footage 2,492 sqft
Price per Sqft $138
Subdivision Painted Lakes
MLS Listing ID 11070619
Sold Date 06/30/21
Bedrooms 4
Full Baths 3
Half Baths 1
HOA Fees $20/ann
Year Built 2000
Annual Tax Amount $10,376
Tax Year 2019
Lot Size 8,276 Sqft
Lot Dimensions 115X73X115X68
Property Description
Pride in homeownership shows! There are many updates in this Painted Lakes home that attends highly sought after Lakes Community High School. Walk in to find new trendy dark hardwood floors in the den, living room and dining room. Enjoy the company of friends and family in the spacious living room by the cozy fireplace. If your gatherings are like most, the kitchen space is of utmost importance to you! Here you will find granite countertops, stainless steel appliances, newer light fixtures, brand new flooring and eat-in table space - which spills out into the sun drenched extension of living space to the heated bonus room with it's beautiful view of the backyard and prairie. Upstairs you will find gleaming hardwood floors with a great open space/loft. The master bedroom is an oversized en-suite complete with its own bathroom consisting of a double sink, spacious jet tub, separate shower and walk in closet. Each of the other 3 roomy bedrooms have their own walk in closets too! The finished basement rec-room is a great place to hang out and play pool and chill with friends. Current owners installed a new full bath as well! The basement also has TONS of storage with a utility room and crawl space. Walk to the Park - Metra is nearby. (Agent is related to seller)
Location
State IL
County Lake
Area Lake Villa / Lindenhurst
Rooms
Basement Partial
Interior
Interior Features Hardwood Floors, Wood Laminate Floors, First Floor Laundry, Walk-In Closet(s), Ceilings - 9 Foot, Some Carpeting, Some Window Treatmnt, Granite Counters, Separate Dining Room
Heating Natural Gas, Forced Air
Cooling Central Air
Fireplaces Number 1
Fireplaces Type Wood Burning, Gas Starter
Equipment Humidifier, Water-Softener Owned, CO Detectors, Ceiling Fan(s), Fan-Attic Exhaust, Sump Pump
Fireplace Y
Appliance Range, Microwave, Dishwasher, Refrigerator, Washer, Dryer, Disposal
Laundry Gas Dryer Hookup, Sink
Exterior
Exterior Feature Deck, Porch Screened, Brick Paver Patio, Fire Pit
Garage Attached
Garage Spaces 3.0
Community Features Park, Curbs, Sidewalks, Street Lights, Street Paved
Roof Type Asphalt
Building
Lot Description Fenced Yard, Landscaped, Garden, Outdoor Lighting, Views
Sewer Public Sewer
Water Public
New Construction false
Schools
Elementary Schools Oakland Elementary School
Middle Schools Antioch Upper Grade School
High Schools Lakes Community High School
School District 34 , 34, 117
Others
HOA Fee Include Other
Ownership Fee Simple w/ HO Assn.
Special Listing Condition None
Read Less

© 2024 Listings courtesy of MRED as distributed by MLS GRID. All Rights Reserved.
Bought with Josh Buchenberger • Shaleh Homes Inc.
GET MORE INFORMATION




