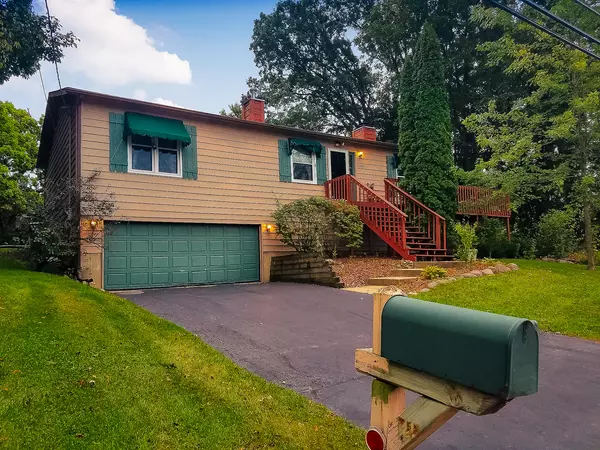For more information regarding the value of a property, please contact us for a free consultation.
24800 W Highwoods DR Lake Villa, IL 60046
Want to know what your home might be worth? Contact us for a FREE valuation!

Our team is ready to help you sell your home for the highest possible price ASAP
Key Details
Sold Price $175,000
Property Type Single Family Home
Sub Type Detached Single
Listing Status Sold
Purchase Type For Sale
Square Footage 1,904 sqft
Price per Sqft $91
Subdivision Petite Lake Highwoods
MLS Listing ID 10542574
Sold Date 01/22/20
Style Ranch,Walk-Out Ranch
Bedrooms 3
Full Baths 3
HOA Fees $16/ann
Year Built 1993
Annual Tax Amount $6,117
Tax Year 2018
Lot Size 10,454 Sqft
Lot Dimensions 150 X 70
Property Description
Chain of Lake rights and Lakes High School district included with this front walk out ranch. Three bedrooms and three full bathrooms!! Eat in kitchen has blond oak 42 inch cabinets and hardwood floors. Sliding doors lead to the wrap around deck and Fall/Winter views of Petite Lake. Vaulted ceiling in kitchen and living/dining rooms. Master bedroom has full bath and walk in closet. Newer roof and windows. Living/dining room combo features gas fireplace. Full stairway leads to large family room with gas stove heater. Large bathroom with laundry. Large corner lot with mature trees. Chair lift and all appliances stay! Attached two car garage enters into family room. Room on the north side for parking boat or jet skis. Vacant and easy to show. Short notice is OK. Long time owner downsized.
Location
State IL
County Lake
Area Lake Villa / Lindenhurst
Rooms
Basement English
Interior
Interior Features Vaulted/Cathedral Ceilings, Bar-Dry, Hardwood Floors, First Floor Bedroom, First Floor Full Bath, Walk-In Closet(s)
Heating Natural Gas, Forced Air
Cooling Central Air
Fireplaces Number 2
Fireplaces Type Wood Burning Stove, Gas Log, Gas Starter
Equipment Ceiling Fan(s)
Fireplace Y
Appliance Range, Microwave, Dishwasher, Refrigerator, Washer, Dryer
Exterior
Exterior Feature Deck, Storms/Screens
Garage Attached
Garage Spaces 2.0
Community Features Water Rights, Street Paved
Roof Type Asphalt
Building
Lot Description Corner Lot, Water Rights, Mature Trees
Sewer Public Sewer
Water Private Well
New Construction false
Schools
Elementary Schools Olive C Martin School
Middle Schools Peter J Palombi School
High Schools Lakes Community High School
School District 41 , 41, 117
Others
HOA Fee Include Insurance,Lake Rights
Ownership Fee Simple w/ HO Assn.
Special Listing Condition None
Read Less

© 2024 Listings courtesy of MRED as distributed by MLS GRID. All Rights Reserved.
Bought with Dawn Bremer • Keller Williams North Shore West
GET MORE INFORMATION




