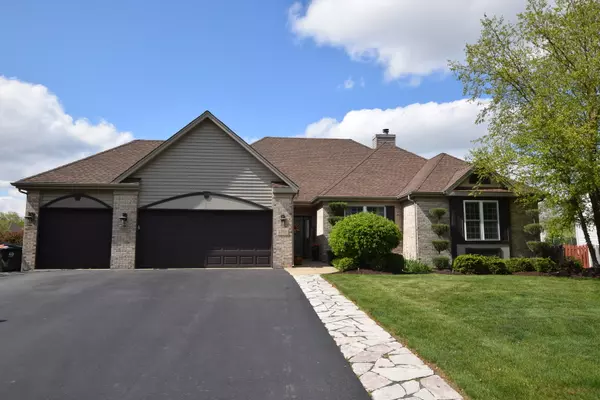For more information regarding the value of a property, please contact us for a free consultation.
3710 White Deer DR Algonquin, IL 60102
Want to know what your home might be worth? Contact us for a FREE valuation!

Our team is ready to help you sell your home for the highest possible price ASAP
Key Details
Sold Price $507,500
Property Type Single Family Home
Sub Type Detached Single
Listing Status Sold
Purchase Type For Sale
Square Footage 4,612 sqft
Price per Sqft $110
Subdivision Coves
MLS Listing ID 11087587
Sold Date 06/28/21
Style Ranch
Bedrooms 4
Full Baths 3
HOA Fees $17/ann
Year Built 2003
Annual Tax Amount $10,244
Tax Year 2019
Lot Size 0.420 Acres
Lot Dimensions 110X153X113X180
Property Description
EXTRAORDINARY OPPORTUNITY TO LIVE IN THE UPSCALE "COVES" OF ALGONQUIN SUBDIVISION IN THE HIGHLY DISERABLE HUNTLEY SCHOOL DISTRICT. This is truly LUXURIOUS LIVING. This Magnificent 4 Bedroom 3 Full Bath Ranch Home has 4,600 square feet! Exceptional quality in construction, floor plan design and finishes. The Exterior & Interior of this home is absolutely STUNNING & STYLISH. This Spectacular Estate Home is one of the finest appointed homes in the area....all the improvements and upgrades have been professionally done, nothing has been overlooked. The Floor plan of this home offers you all the space, flexibility and features you are looking for. Remodeled from top to bottom with today's latest trends in decor and materials. The Enormous Kitchen is a cook's delight! Incredible design and function, abundant in elegant modern cabinetry, granite countertops, designer hardware, stone tile backsplash, above and below cabinet lighting, high-end stainless-steel Newer appliances, crown molding, custom panty organizer system, modern lighting and plumbing fixtures.... absolutely exquisite! A design that is sure to please the most avid cooks! Gleaming gorgeous solid 3/4" hardwood flooring on the main level is just stunning! The family room is large, light, bright, airy and open, perfect for all your needs with a beautiful custom fireplace to enjoy. This home also has a spacious formal living room with cathedral ceiling and gorgeous pond views and separate dining room for all your gatherings and entertaining needs. Spill out into the 3 Season Room just off the Family Room to enjoy beautiful views of the mature serene landscape & custom waterfall pond feature. Enjoy grilling from the deck, or the massive brick paver patio with a built-in fire-pit area. This yard is enormous, with plenty of yard space, and fully fenced. The master suite will impress and delight... tray ceiling, beautiful views, large walk-in closets with custom organizers and one of the most beautiful custom deluxe bath suites that you will find.... raised double bowl vanity, soaker tub, separate standalone shower, new lighting, and fixtures. THE FULL FINISHED BASEMENT WILL KNOCK YOUR SOCKS OFF!!! Enormous in space, with a Theater Room that includes the 120" TV & Projector and Surround Sound System all ready for you. The Theater Room also has a Wet-Bar/Food & Beverage Built-In Service Area, Acoustical Ceiling Tile, Recessed & Accent Lights...In Addition to the Theater Room, this home has a Custom Bar/Game Room that is sure to impress the most fastidious buyers & your guests! The Bar/Game Room is substantial in size, large enough for all your big events! There is also an Exercise Room, 4th Bedroom Guest Suite, FULL 3rd Bath, Gigantic Storage & "Flex/Bonus Area" in this level too. Not only will you appreciate the Ranch Floor Plan, this home also comes with a residential elevator to the lower finished level. You will look long and hard to find all the fine features and amenities this home has to offer; 10 Foot High & Higher Ceilings Throughout, Whole House Generator, Sprinkler System, 1st Floor Laundry/Mud Room with Custom Built-Ins, Media Air Filter, Power Vent Water Heater, Gas Fireplace, Carrier Furnace w/Whole House Humidifier...Too much to list, THIS ONE IS A MUST SEE! You will look long and hard to find a home of this quality, size, features and amenities in this location!!! This home is sure to please the most fastidious buyers, stunning and spectacular, impeccable and "model like" ....in one of Algonquin's most desirable locations; close to I-90 access, parks, library, restaurants, shops, schools, fitness center and so much more...nestled in the beautiful "Coves" executive subdivision. This is everything you have been looking for... Quality is abundant here, NOTHING has been overlooked. This is truly a TURN-KEY MOVE-IN READY SEMI CUSTOM EXCEPTIONAL HOME that meets the needs and flexibility of all in a premiere sought after location.
Location
State IL
County Mc Henry
Area Algonquin
Rooms
Basement Full
Interior
Interior Features Vaulted/Cathedral Ceilings, Bar-Wet, Elevator, Hardwood Floors, First Floor Bedroom, First Floor Full Bath
Heating Natural Gas, Forced Air
Cooling Central Air
Fireplaces Number 1
Fireplaces Type Gas Log, Gas Starter
Equipment Humidifier, TV-Cable, CO Detectors, Ceiling Fan(s), Sump Pump, Sprinkler-Lawn, Air Purifier, Generator
Fireplace Y
Appliance Range, Microwave, Dishwasher, Refrigerator, Disposal, Stainless Steel Appliance(s), Range Hood
Laundry Sink
Exterior
Exterior Feature Deck, Patio, Porch Screened, Storms/Screens
Garage Attached
Garage Spaces 3.0
Community Features Park, Sidewalks, Street Lights, Street Paved
Waterfront false
Roof Type Asphalt
Building
Lot Description Fenced Yard, Landscaped, Pond(s)
Sewer Public Sewer
Water Public
New Construction false
Schools
Elementary Schools Mackeben Elementary School
Middle Schools Heineman Middle School
High Schools Huntley High School
School District 158 , 158, 158
Others
HOA Fee Include Other
Ownership Fee Simple
Special Listing Condition None
Read Less

© 2024 Listings courtesy of MRED as distributed by MLS GRID. All Rights Reserved.
Bought with Robert Wisdom • REMAX Horizon
GET MORE INFORMATION




