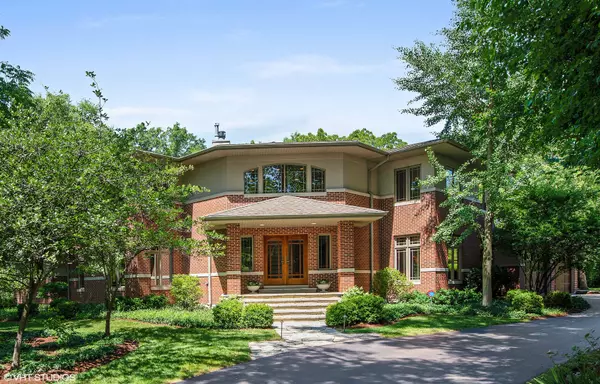For more information regarding the value of a property, please contact us for a free consultation.
200 Glenwood RD Lake Forest, IL 60045
Want to know what your home might be worth? Contact us for a FREE valuation!

Our team is ready to help you sell your home for the highest possible price ASAP
Key Details
Sold Price $1,150,000
Property Type Single Family Home
Sub Type Detached Single
Listing Status Sold
Purchase Type For Sale
Square Footage 4,814 sqft
Price per Sqft $238
Subdivision Campbells
MLS Listing ID 10507375
Sold Date 11/22/19
Bedrooms 4
Full Baths 3
Half Baths 2
Year Built 1995
Annual Tax Amount $25,562
Tax Year 2018
Lot Size 1.450 Acres
Lot Dimensions 236X276X319X118
Property Description
Custom built Seattle Prairie style home in desirable Campbells neighborhood exudes casual sophistication w/spacious open rooms, an abundance of natural light & beautiful vistas of the amazing property. Continually enhanced, most recently by noted designer Frank Ponterio, this stunning home boasts a flexible floor plan, clean architectural lines & superior high-end finishes. The 2013 nuHaus kitchen is fantastic w/sophisticated details including walnut cabinetry, acid etched glass pantry wall, expansive island w/bamboo waterfall counter, prof appliances & lg eating area w/access to the back stairs & screened porch. The desirable 1st fl master bedroom is both private & serene. 1st & 2nd floor family rooms. 1.45 acre property provides incredible outdoor living w/IPE wood deck, in-ground stone spa w/heated walkway & hidden brick fire pit all on a quiet cul-de-sac w/in walking distance to Waveland Park & Cherokee Elementary. Truly a private retreat in the heart of Lake Forest.
Location
State IL
County Lake
Area Lake Forest
Rooms
Basement Partial
Interior
Interior Features Vaulted/Cathedral Ceilings, Bar-Dry, Hardwood Floors, First Floor Bedroom, First Floor Laundry, First Floor Full Bath
Heating Natural Gas, Forced Air, Zoned
Cooling Central Air, Zoned
Fireplaces Number 1
Fireplaces Type Wood Burning, Gas Starter
Equipment Humidifier, Security System, Sump Pump
Fireplace Y
Appliance Double Oven, Range, Microwave, Dishwasher, High End Refrigerator, Bar Fridge, Washer, Dryer, Disposal, Stainless Steel Appliance(s), Range Hood, Other
Exterior
Exterior Feature Deck, Hot Tub, Porch Screened
Garage Attached
Garage Spaces 4.0
Building
Lot Description Cul-De-Sac, Landscaped, Park Adjacent, Wooded, Mature Trees
Sewer Public Sewer
Water Lake Michigan
New Construction false
Schools
Elementary Schools Cherokee Elementary School
Middle Schools Deer Path Middle School
High Schools Lake Forest High School
School District 67 , 67, 115
Others
HOA Fee Include None
Ownership Fee Simple
Special Listing Condition List Broker Must Accompany
Read Less

© 2024 Listings courtesy of MRED as distributed by MLS GRID. All Rights Reserved.
Bought with Andra O'Neill • @properties
GET MORE INFORMATION




