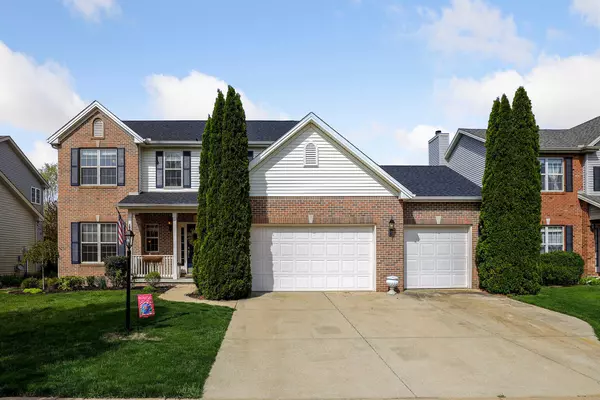For more information regarding the value of a property, please contact us for a free consultation.
2111 Strand DR Champaign, IL 61822
Want to know what your home might be worth? Contact us for a FREE valuation!

Our team is ready to help you sell your home for the highest possible price ASAP
Key Details
Sold Price $309,900
Property Type Single Family Home
Sub Type Detached Single
Listing Status Sold
Purchase Type For Sale
Square Footage 2,531 sqft
Price per Sqft $122
Subdivision Ironwood West
MLS Listing ID 11026649
Sold Date 06/03/21
Bedrooms 4
Full Baths 2
Half Baths 1
Year Built 2002
Annual Tax Amount $7,717
Tax Year 2019
Lot Size 0.260 Acres
Lot Dimensions 74X151
Property Description
This beautiful 2-story home in Ironwood West III Subdivision is move-in ready! So many spaces to entertain and enjoy including the formal living room & dining room plus a family room with a fireplace. The open and spacious eat-in kitchen offers copious amounts of storage plus a built-in desk. The full unfinished basement offers endless possibilities for additional living space to be added. Follow the open staircase to find the laundry room and four bedrooms including the large master suite featuring a huge walk-in closet and private bath with dual vanities, corner tub and separate shower. Step outside to the large back patio with pergola overlooking the newly landscaped yard including pavers, bushes & flowers, plus huge garden bed in the back yard! Enjoy the walkways/bike trails, park on the corner of Mullikin, Mass transit in the neighborhood, along with the school bus picking up on the corner of Strand Drive. New roof in '20, home freshly painted and new carpet. Home has been pre-inspected for buyers convenience. Don't miss this one, call today!
Location
State IL
County Champaign
Area Champaign, Savoy
Rooms
Basement Full
Interior
Heating Natural Gas, Forced Air
Cooling Central Air
Fireplaces Number 1
Fireplace Y
Exterior
Exterior Feature Patio, Porch
Garage Attached
Garage Spaces 3.0
Waterfront false
Building
Sewer Public Sewer
Water Public
New Construction false
Schools
Elementary Schools Unit 4 Of Choice
Middle Schools Champaign/Middle Call Unit 4 351
High Schools Centennial High School
School District 4 , 4, 4
Others
HOA Fee Include None
Ownership Fee Simple
Special Listing Condition None
Read Less

© 2024 Listings courtesy of MRED as distributed by MLS GRID. All Rights Reserved.
Bought with Nate Evans • EXP REALTY LLC-MAHO
GET MORE INFORMATION




