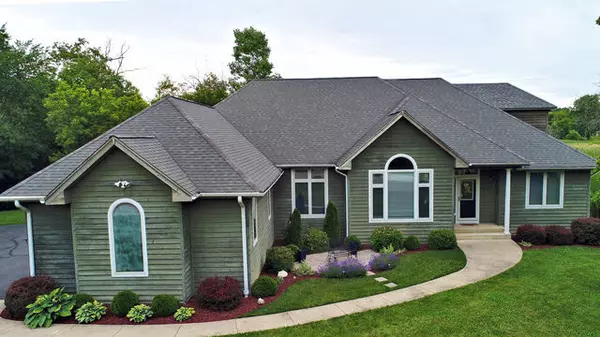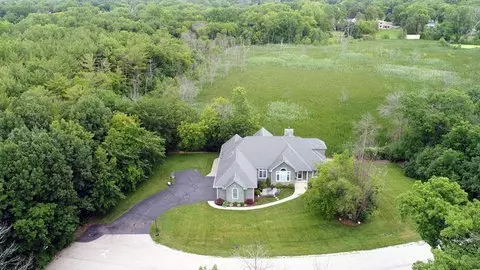For more information regarding the value of a property, please contact us for a free consultation.
38955 N Ashley DR Lake Villa, IL 60046
Want to know what your home might be worth? Contact us for a FREE valuation!

Our team is ready to help you sell your home for the highest possible price ASAP
Key Details
Sold Price $379,900
Property Type Single Family Home
Sub Type Detached Single
Listing Status Sold
Purchase Type For Sale
Square Footage 4,731 sqft
Price per Sqft $80
MLS Listing ID 10506376
Sold Date 10/23/19
Style Traditional
Bedrooms 5
Full Baths 4
HOA Fees $6/ann
Year Built 2004
Annual Tax Amount $15,998
Tax Year 2018
Lot Size 0.930 Acres
Lot Dimensions 182 X 61 X 62 X 132 X 253 X 141
Property Description
Fresh and beautiful home lives like a ranch with a lovely 1st floor master suite plus an additional master suite on the 2nd floor, including bedroom, sitting room, full bath, and huge walk-in closet. Freshly painted, new carpeting on the first floor, new light fixtures, updated baths, hardwood floors, gorgeous lower level walkout with 2nd kitchen, full bath, bedroom(s), living room, den - could be a luxury in-law or nanny suite. Shows like a model home, and features a superb and serene location overlooking acres of beauty. Over 4500 square feet of living space, 3+ car garage, almost an acre of beautifully landscaped property, paver brick patio, large deck overlooking the stunning views. Hurry, this one will not last! (The real estate taxes are based on a value of $431423 and do not reflect a homestead exemption)
Location
State IL
County Lake
Area Lake Villa / Lindenhurst
Rooms
Basement Full, Walkout
Interior
Interior Features Vaulted/Cathedral Ceilings, Hardwood Floors, First Floor Bedroom, In-Law Arrangement, First Floor Laundry, First Floor Full Bath
Heating Natural Gas, Forced Air
Cooling Central Air
Fireplaces Number 1
Fireplaces Type Gas Log
Equipment Water-Softener Owned, TV-Cable, CO Detectors, Ceiling Fan(s), Sump Pump, Radon Mitigation System
Fireplace Y
Appliance Range, Microwave, Dishwasher, Refrigerator, Washer, Dryer, Water Softener Owned, Other
Exterior
Exterior Feature Deck, Brick Paver Patio
Garage Attached
Garage Spaces 3.0
Community Features Street Lights, Street Paved
Roof Type Asphalt
Building
Lot Description Cul-De-Sac, Nature Preserve Adjacent, Wetlands adjacent, Landscaped, Wooded
Sewer Public Sewer
Water Private Well
New Construction false
Schools
School District 41 , 41, 117
Others
HOA Fee Include Other
Ownership Fee Simple w/ HO Assn.
Special Listing Condition None
Read Less

© 2024 Listings courtesy of MRED as distributed by MLS GRID. All Rights Reserved.
Bought with Jeannine Thompson • RE/MAX Advantage Realty
GET MORE INFORMATION




