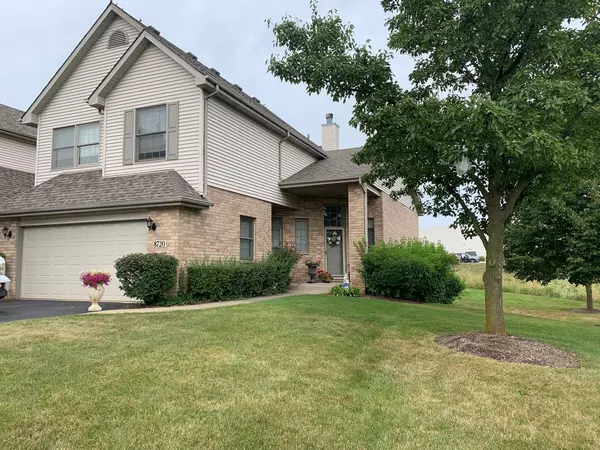For more information regarding the value of a property, please contact us for a free consultation.
8720 Crystal Creek DR Orland Park, IL 60462
Want to know what your home might be worth? Contact us for a FREE valuation!

Our team is ready to help you sell your home for the highest possible price ASAP
Key Details
Sold Price $320,000
Property Type Townhouse
Sub Type Townhouse-2 Story
Listing Status Sold
Purchase Type For Sale
Square Footage 2,167 sqft
Price per Sqft $147
Subdivision Highland Brook
MLS Listing ID 10489108
Sold Date 10/09/19
Bedrooms 4
Full Baths 3
Half Baths 1
HOA Fees $209/mo
Rental Info Yes
Year Built 1998
Annual Tax Amount $7,390
Tax Year 2017
Lot Dimensions 38 X 78
Property Description
WOW! PREPARE TO IMPRESS YOURSELF WITH THIS AMAZING 2 STORY END-UNIT TOWNHOME THAT HAS SOOO MUCH TO OFFER! GORGEOUS NEWER HARDWOOD FLOORS, METICULOUSLY TAKEN CARE OF, THIS HOME OFFERS 4 LARGE BEDROOMS WITH 3.1 BATHS AND FULL FINISHED ENGLISH BASEMENT! KITCHEN HAS NEWER SS APPLIANCES, GRANITE COUNTERS, BREAKFAST BAR, PANTRY, EAT-IN DINETTE AREA, INCREDIBLE DOUBLE SIDED FIREPLACE VIEWED FROM LIVING & DINING RM AND ALSO FROM THE FAMILY ROOM! DECK OFF FAMILY ROOM WITH VIEW OF LOT & LANDSCAPING. MASTER BEDROOM WITH HUGE MASTER GLAMOUR BATH, AND WALK-IN CLOSET. MAIN FLOOR OFFICE COULD BE USED AS ANOTHER BEDROOM. FULL FINISHED ENGLISH BASEMENT WITH FULL BATH AND BEDROOM IDEAL FOR RELATED LIVING AND REC ROOM! RECENT UPGRADES: BRAND NEW ROOF, NEWER APPLIANCES, BATHS UPDATED, HARDWOOD FLOORS, FRESHLY PAINTED AND MORE! CLOSE TO MAJOR SHOPPING, SCHOOLS, CHURCHES, PARKS, TRANSPORTATION. OCCUPIED BY OWNERS FAMILY. IMMEDIATE POSSESSION & QUICK CLOSE! ONE LOOK AND YOU'LL CALL IT HOME!!
Location
State IL
County Cook
Area Orland Park
Rooms
Basement Full
Interior
Interior Features Vaulted/Cathedral Ceilings, Skylight(s), Hardwood Floors, First Floor Laundry, Laundry Hook-Up in Unit, Storage
Heating Natural Gas, Forced Air
Cooling Central Air
Fireplaces Number 2
Fireplaces Type Gas Log, Gas Starter
Fireplace Y
Appliance Range, Microwave, Dishwasher, Refrigerator, Washer, Dryer, Stainless Steel Appliance(s)
Exterior
Exterior Feature Deck, Patio, Storms/Screens
Garage Attached
Garage Spaces 2.0
Roof Type Asphalt
Building
Lot Description Cul-De-Sac, Landscaped, Pond(s), Water View
Story 2
Sewer Public Sewer
Water Lake Michigan
New Construction false
Schools
School District 140 , 140, 230
Others
HOA Fee Include Insurance,Exterior Maintenance,Lawn Care,Snow Removal
Ownership Fee Simple w/ HO Assn.
Special Listing Condition None
Pets Description Cats OK, Dogs OK, Number Limit, Size Limit
Read Less

© 2024 Listings courtesy of MRED as distributed by MLS GRID. All Rights Reserved.
Bought with Elham Shubbak • RE/MAX 10
GET MORE INFORMATION




