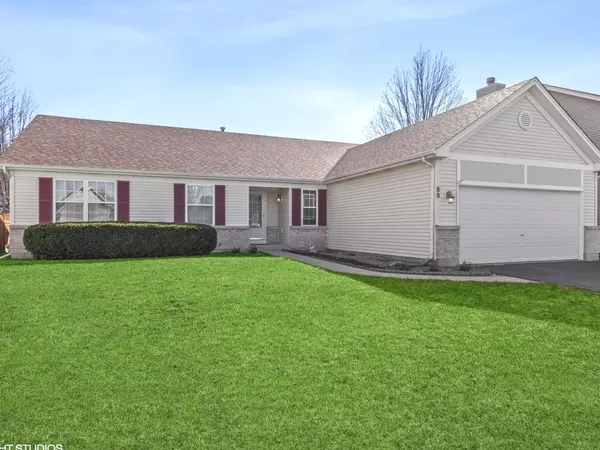For more information regarding the value of a property, please contact us for a free consultation.
80 Blackberry TRL Aurora, IL 60506
Want to know what your home might be worth? Contact us for a FREE valuation!

Our team is ready to help you sell your home for the highest possible price ASAP
Key Details
Sold Price $335,000
Property Type Single Family Home
Sub Type Detached Single
Listing Status Sold
Purchase Type For Sale
Square Footage 1,955 sqft
Price per Sqft $171
Subdivision Blackberry Trail
MLS Listing ID 11032739
Sold Date 05/11/21
Style Ranch
Bedrooms 4
Full Baths 3
Year Built 2000
Annual Tax Amount $7,662
Tax Year 2019
Lot Size 8,712 Sqft
Lot Dimensions 125X69
Property Description
"It's the one!" And you'll know, as soon as you pull into the drive way! Great curb appeal, soon-to-be-beautifully sprinkled with pink peony bushes and hostas along the concrete path to your front door. This highly sought after versatile RANCH floor plan lends to First-Time, Forever-Home & Generational living home buyers! Featuring (3) full beds/2 full baths + a den on the main floor. (1) bed/1 full bath in the basement and almost 3,000 finished square feet means there's space for everyone! Soaring cathedral ceilings & upgraded toffee stained maple hardwood floors make this living/dining room space spectacular! At the far right side of the home you'll find your kitchen/eat-in area & family room all open to eachother which casually flows out onto the bright and airy sun room ideal for entertaining. Updated & gorgeous maple cabinets with soft close drawers & island, soaker tub, separate shower & double vanity in master bathroom, Roof, refrigerator, HVAC, no maintenace composite privacy fence & concrete patio all NEW within last 5 yrs. Steps from the Virgil Gilman Trail (13 mile hiking/biking trail that stretches from Montgomery to Sugar Grove.) Fantasic far western edge location surrounded by woods and grasslands. Convient to I-88, Rt. 30 & Randall Rd. Long time owner has loved this home and its evident, so climb on board with the functionality of open floor plan living & GET HERE FAST!
Location
State IL
County Kane
Area Aurora / Eola
Rooms
Basement Full
Interior
Interior Features Vaulted/Cathedral Ceilings, Hardwood Floors, First Floor Bedroom, First Floor Laundry, First Floor Full Bath, Walk-In Closet(s), Ceiling - 9 Foot, Drapes/Blinds
Heating Natural Gas, Forced Air
Cooling Central Air
Fireplaces Number 1
Fireplaces Type Gas Log
Equipment CO Detectors, Ceiling Fan(s), Sump Pump, Radon Mitigation System
Fireplace Y
Appliance Range, Microwave, Dishwasher, Refrigerator, Washer, Dryer, Disposal, Range Hood
Laundry Gas Dryer Hookup, Sink
Exterior
Exterior Feature Patio
Garage Attached
Garage Spaces 2.0
Community Features Curbs, Sidewalks, Street Lights, Street Paved
Waterfront false
Roof Type Asphalt
Building
Lot Description Fenced Yard, Sidewalks
Sewer Public Sewer
Water Public
New Construction false
Schools
Elementary Schools Freeman Elementary School
Middle Schools Washington Middle School
High Schools West Aurora High School
School District 129 , 129, 129
Others
HOA Fee Include None
Ownership Fee Simple
Special Listing Condition None
Read Less

© 2024 Listings courtesy of MRED as distributed by MLS GRID. All Rights Reserved.
Bought with Lori Christensen • N. W. Village Realty, Inc.
GET MORE INFORMATION




