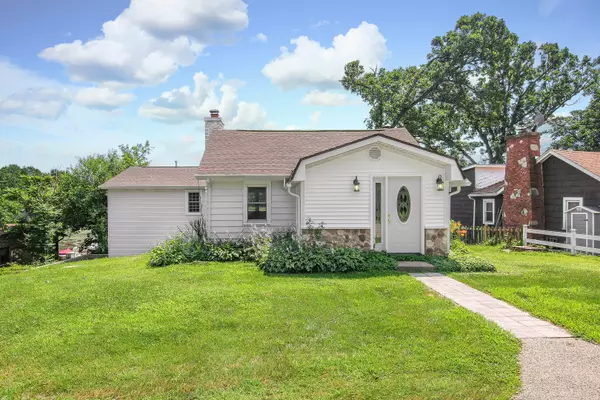For more information regarding the value of a property, please contact us for a free consultation.
4510 Wildwood DR Crystal Lake, IL 60014
Want to know what your home might be worth? Contact us for a FREE valuation!

Our team is ready to help you sell your home for the highest possible price ASAP
Key Details
Sold Price $245,000
Property Type Single Family Home
Sub Type Detached Single
Listing Status Sold
Purchase Type For Sale
Square Footage 2,770 sqft
Price per Sqft $88
MLS Listing ID 10464234
Sold Date 10/29/19
Style Cottage
Bedrooms 3
Full Baths 2
Half Baths 1
Year Built 1926
Annual Tax Amount $6,631
Tax Year 2018
Lot Size 0.328 Acres
Lot Dimensions 91X166X84X161
Property Description
This cottage will WOW you inside and out! Fully gutted and rehabbed offering an expanded floor plan nestled in the heart of Crystal Lake and right on the water! As you walk in the main entry you will be captivated by the unique finishing's: a quaint mudroom, updated 1/2 bath, walking into a perfect size kitchen open to the family room and loaded with style. the Huge family/living room combo offers all new wood laminate flooring and novelty stone fireplace! The first floor accompanies two bedrooms, one of which is the master suite, including a large walk-in closet and a stunning full bathroom with a Bluetooth speakers installed! The full finished basement continues with the same amazing updates including a 3rd spacious bedroom, 2nd Full Bath, and a huge rec room with sliding doors to walk out on to your 700 sq. ft. deck and a gorgeous yard to entertain with beautiful lake views!! Home appraisal came in at $280,000! WOW! New furnace and AC! Close to beach, shopping, and great schools!
Location
State IL
County Mc Henry
Area Crystal Lake / Lakewood / Prairie Grove
Rooms
Basement Full, Walkout
Interior
Interior Features Wood Laminate Floors, First Floor Bedroom, First Floor Full Bath, Walk-In Closet(s)
Heating Natural Gas, Forced Air
Cooling Central Air
Fireplaces Number 1
Fireplaces Type Wood Burning
Equipment Ceiling Fan(s)
Fireplace Y
Appliance Range, Microwave, Dishwasher, Refrigerator, Stainless Steel Appliance(s)
Exterior
Exterior Feature Deck
Garage Attached
Garage Spaces 2.0
Waterfront false
Roof Type Asphalt
Building
Lot Description Water View
Sewer Septic-Private
Water Private Well
New Construction false
Schools
Elementary Schools Prairie Grove Elementary School
Middle Schools Prairie Grove Junior High School
High Schools Prairie Ridge High School
School District 46 , 46, 155
Others
HOA Fee Include None
Ownership Fee Simple
Special Listing Condition None
Read Less

© 2024 Listings courtesy of MRED as distributed by MLS GRID. All Rights Reserved.
Bought with Ryan Rue • Fulton Grace Realty
GET MORE INFORMATION




