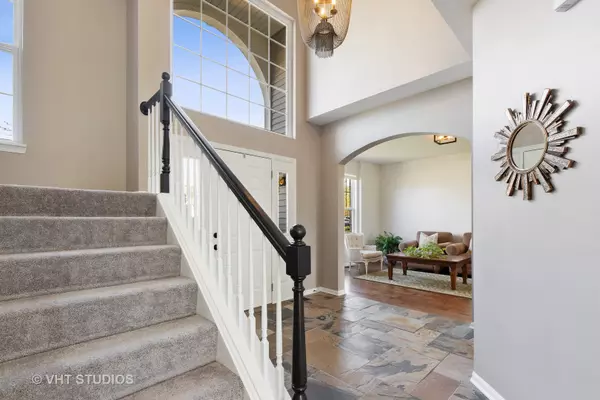For more information regarding the value of a property, please contact us for a free consultation.
18612 W Lazy Acre RD Lake Villa, IL 60046
Want to know what your home might be worth? Contact us for a FREE valuation!

Our team is ready to help you sell your home for the highest possible price ASAP
Key Details
Sold Price $345,000
Property Type Single Family Home
Sub Type Detached Single
Listing Status Sold
Purchase Type For Sale
Square Footage 2,646 sqft
Price per Sqft $130
Subdivision Deerpath
MLS Listing ID 10447271
Sold Date 09/09/19
Style Traditional
Bedrooms 3
Full Baths 2
Half Baths 1
HOA Fees $32/ann
Year Built 1997
Annual Tax Amount $10,634
Tax Year 2017
Lot Size 0.310 Acres
Lot Dimensions 132.76X145.48X136.69X66.61
Property Description
This is the one! Stunning home throughout offers so many things buyers want today. This open floor plan has large rooms throughout. Kitchen offers a custom built island with beautiful handcrafted wood top,plus original barn wood , slate flooring , freshly painted cabinets and full stainless kitchen with brand new range. Living room and dining room have beautiful newer hickory flooring and painted in today's colors. Large inviting Family room with wood burning gas start fireplace offers custom mantle . First floor laundry/mud room has been redesigned with built in locker system and stack full size washer and dryer. Large master bedroom with stunning views of nature, trails and pond offers vaulted ceiling plus his and her walk in closets. Two very large additional bedrooms with large closets one with W/I. New lighting throughout including recessed new custom doors , staircase and hall freshly painted plus new carpet . Roof new in 2015, professionally landscaped,brick patio, 3 car garage.
Location
State IL
County Lake
Area Lake Villa / Lindenhurst
Rooms
Basement Partial
Interior
Interior Features Vaulted/Cathedral Ceilings, Hardwood Floors, First Floor Laundry, Walk-In Closet(s)
Heating Natural Gas, Forced Air
Cooling Central Air
Fireplaces Number 1
Fireplaces Type Wood Burning, Gas Starter
Equipment Humidifier, TV-Dish, Ceiling Fan(s), Sump Pump
Fireplace Y
Appliance Range, Microwave, Dishwasher, Refrigerator, Disposal
Exterior
Exterior Feature Patio
Garage Attached
Garage Spaces 3.0
Community Features Sidewalks, Street Lights, Street Paved
Roof Type Asphalt
Building
Lot Description Pond(s), Water View
Sewer Public Sewer
Water Public
New Construction false
Schools
Elementary Schools Millburn C C School
Middle Schools Millburn C C School
High Schools Warren Township High School
School District 24 , 24, 121
Others
HOA Fee Include None
Ownership Fee Simple
Special Listing Condition None
Read Less

© 2024 Listings courtesy of MRED as distributed by MLS GRID. All Rights Reserved.
Bought with Richard Capoccioni • RE/MAX Center
GET MORE INFORMATION




