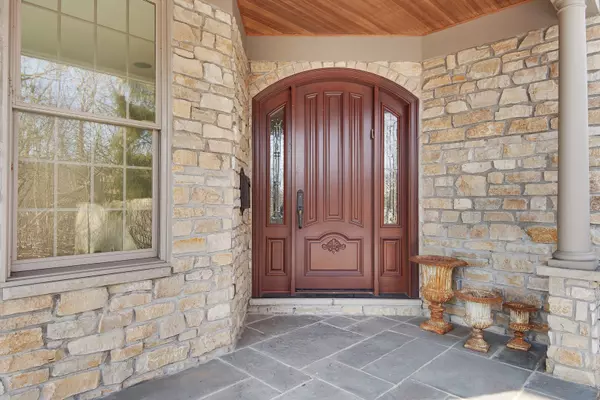For more information regarding the value of a property, please contact us for a free consultation.
606 Rambler LN Highland Park, IL 60035
Want to know what your home might be worth? Contact us for a FREE valuation!

Our team is ready to help you sell your home for the highest possible price ASAP
Key Details
Sold Price $950,000
Property Type Single Family Home
Sub Type Detached Single
Listing Status Sold
Purchase Type For Sale
Square Footage 4,690 sqft
Price per Sqft $202
Subdivision Braeside
MLS Listing ID 11009616
Sold Date 05/03/21
Style Traditional
Bedrooms 5
Full Baths 5
Half Baths 1
Year Built 2004
Annual Tax Amount $27,973
Tax Year 2019
Lot Size 0.408 Acres
Lot Dimensions 85 X 208
Property Description
Wow! Gorgeous North Shore builder's custom home in prestigious Highland Park. This four level home was built as a builder's private residence with no stone left unturned! Perfect home for entertaining and family living in Braeside elementary school district. Beautiful open floor plan with high ceilings and custom Andersen windows throughout bringing in the natural light. Magnificent huge gourmet kitchen with almost new professional appliances, including 2 sinks, 2 dishwashers, refrigerator drawers, beverage refrigerator, warming drawer and so much more make this an entertainer's delight. Kitchen opens to beautiful breakfast area and spacious family room with gas fireplace. First floor also features a lovely home office or den and a large laundry/mud room off a 3 car tandem garage. The second floor has four spacious bedrooms with walk-in closets and their own private or Jack and Jill baths. The primary bedroom is a gorgeous, romantic retreat with bay windows, high ceilings, 3 closets, luxurious spa-like bath with fireplace, Kohler whirlpool tub, and separate large steam shower. The sky is the limit with a 3rd floor finished bonus room with full bath! This room is perfect for a play room, a 2nd office, or a yoga or artist studio. The newly remodeled private lower level is perfect for entertaining guests, a nanny's quarters, or in-law suite. The space features a kitchenette, a handicap accessible bathroom, its own laundry room, an exercise room, and plenty of entertainment space. Peaceful, private oasis close to the best that Highland Park has to offer, including Botanic Gardens, Rosewood Beach, Forest Preserve, North Shore Trail and Train Station for easy access to the City. This is a must see home in turnkey condition with motivated seller that you do not want to miss!
Location
State IL
County Lake
Area Highland Park
Rooms
Basement Full
Interior
Interior Features Vaulted/Cathedral Ceilings, Bar-Wet, Hardwood Floors, In-Law Arrangement, First Floor Laundry, Walk-In Closet(s), Open Floorplan
Heating Natural Gas, Forced Air
Cooling Central Air, Zoned
Fireplaces Number 2
Equipment Sump Pump, Multiple Water Heaters
Fireplace Y
Appliance Double Oven, Dishwasher, Disposal, Stainless Steel Appliance(s), Wine Refrigerator
Laundry Multiple Locations
Exterior
Exterior Feature Patio
Garage Attached
Garage Spaces 3.0
Community Features Street Paved
Roof Type Asphalt
Building
Sewer Public Sewer
Water Lake Michigan
New Construction false
Schools
Elementary Schools Braeside Elementary School
Middle Schools Edgewood Middle School
High Schools Highland Park High School
School District 112 , 112, 113
Others
HOA Fee Include None
Ownership Fee Simple
Special Listing Condition List Broker Must Accompany
Read Less

© 2024 Listings courtesy of MRED as distributed by MLS GRID. All Rights Reserved.
Bought with John Gutman • Gutman Real Estate
GET MORE INFORMATION




