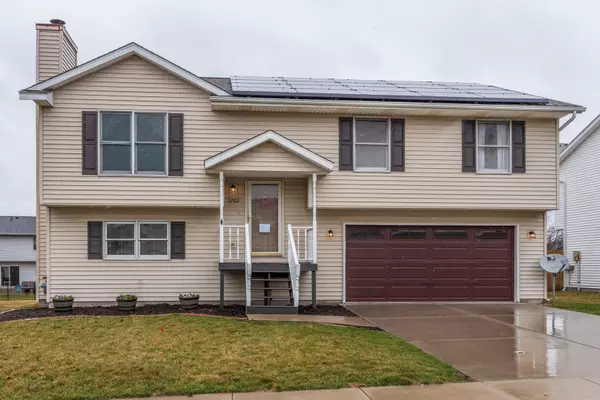For more information regarding the value of a property, please contact us for a free consultation.
2762 Arrowhead DR Bloomington, IL 61704
Want to know what your home might be worth? Contact us for a FREE valuation!

Our team is ready to help you sell your home for the highest possible price ASAP
Key Details
Sold Price $210,000
Property Type Single Family Home
Sub Type Detached Single
Listing Status Sold
Purchase Type For Sale
Square Footage 1,824 sqft
Price per Sqft $115
Subdivision Highland East
MLS Listing ID 11026236
Sold Date 04/30/21
Style Bi-Level
Bedrooms 3
Full Baths 2
Half Baths 1
Year Built 1994
Annual Tax Amount $4,049
Tax Year 2019
Lot Size 7,274 Sqft
Lot Dimensions 65X116
Property Description
Great location near parks, shopping and employers plus unbelievable updates since the current owners purchased in 2015! The owners have opened the floor plan and updated the kitchen including the addition of granite counters and slate appliances. The kitchen also has a new pantry and a new window. The bathrooms have also been beautifully remodeled and updated for the new owners to enjoy. All living areas have laminate floors. This wonderful floor plan has a very spacious family room with a walk-out to the patio. The upper deck can be accessed from the dining area. The backyard is fenced. Access to Constitution Trail is just a few blocks away. Your cars will have lots of space in the oversized garage and will stay warm in the winter with the new insulated garage door. The current owners have added solar panels for significantly reduced utility bills. Monthly electric average since panels were installed in March 2020 has been $21.
Location
State IL
County Mc Lean
Area Bloomington
Rooms
Basement Walkout
Interior
Interior Features Vaulted/Cathedral Ceilings, Wood Laminate Floors
Heating Natural Gas, Forced Air
Cooling Central Air
Fireplaces Number 1
Fireplaces Type Wood Burning, Gas Starter
Equipment Water-Softener Owned, CO Detectors, Ceiling Fan(s), Radon Mitigation System
Fireplace Y
Appliance Range, Microwave, Dishwasher, Refrigerator, Washer, Dryer, Disposal, Stainless Steel Appliance(s)
Laundry In Unit
Exterior
Exterior Feature Deck, Patio
Garage Attached
Garage Spaces 2.0
Community Features Park, Tennis Court(s), Curbs, Sidewalks, Street Lights, Street Paved
Waterfront false
Roof Type Asphalt
Building
Lot Description Fenced Yard
Sewer Public Sewer
Water Public
New Construction false
Schools
Elementary Schools Colene Hoose Elementary
Middle Schools Chiddix Jr High
High Schools Normal Community High School
School District 5 , 5, 5
Others
HOA Fee Include None
Ownership Fee Simple
Special Listing Condition None
Read Less

© 2024 Listings courtesy of MRED as distributed by MLS GRID. All Rights Reserved.
Bought with Rhendy Bradshaw • RE/MAX Rising
GET MORE INFORMATION




