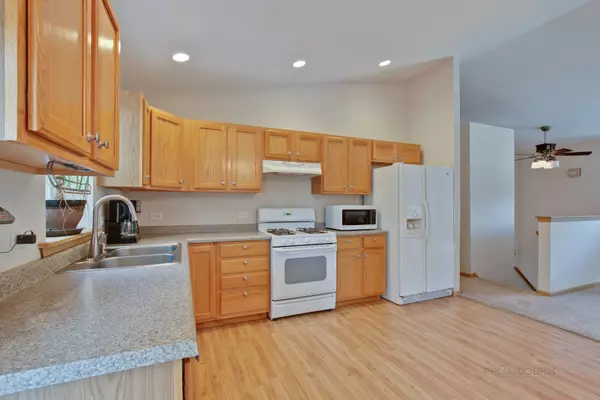For more information regarding the value of a property, please contact us for a free consultation.
21452 W Maurine DR Lake Villa, IL 60046
Want to know what your home might be worth? Contact us for a FREE valuation!

Our team is ready to help you sell your home for the highest possible price ASAP
Key Details
Sold Price $204,000
Property Type Single Family Home
Sub Type Detached Single
Listing Status Sold
Purchase Type For Sale
Square Footage 1,744 sqft
Price per Sqft $116
Subdivision Venetian Village
MLS Listing ID 10432926
Sold Date 08/26/19
Style Traditional
Bedrooms 3
Full Baths 2
Year Built 2004
Annual Tax Amount $5,696
Tax Year 2018
Lot Size 8,102 Sqft
Lot Dimensions 60 X 135
Property Description
Prepare to be Impressed! Well Maintained and Move-In Ready boasting open main living area featuring vaulted ceiling, living room & large eat-in kitchen w/recessed lighting, wood laminate flooring and large slider w/in-unit blinds leading to large weather treated deck with sweeping views of the fenced yard with fire pit and 2 storage sheds. Spacious master suite offers private bath with 12 jet, 3hp whirlpool tub with heater. Lower level offers large family room wired for home theatre. Recent improvements incl. windows with UV tint and transferable lifetime warranty, freshly seal coated driveway, cable & wi-fi ready, newer carpet and neutral paint, light fixtures and added insulation in attic and lower level. Lake Villa township residents have access to Sand Lake and Lake Miltmore for swimming, fishing, picnics and boating! Enjoy country living with easy access to shopping, restaurants and tollway. Your Dream Home Awaits!
Location
State IL
County Lake
Area Lake Villa / Lindenhurst
Rooms
Basement English
Interior
Interior Features Vaulted/Cathedral Ceilings, Wood Laminate Floors
Heating Natural Gas, Forced Air
Cooling Central Air
Fireplace N
Appliance Dishwasher, Refrigerator, Washer, Dryer, Water Softener
Exterior
Exterior Feature Deck, Storms/Screens, Fire Pit
Garage Attached
Garage Spaces 2.5
Community Features Water Rights, Street Paved
Building
Lot Description Fenced Yard, Landscaped, Water Rights
Sewer Septic-Private
Water Private Well
New Construction false
Schools
High Schools Grayslake North High School
School District 41 , 41, 127
Others
HOA Fee Include None
Ownership Fee Simple
Special Listing Condition Home Warranty
Read Less

© 2024 Listings courtesy of MRED as distributed by MLS GRID. All Rights Reserved.
Bought with Enrique Cardenas • Northern Star Properties
GET MORE INFORMATION




