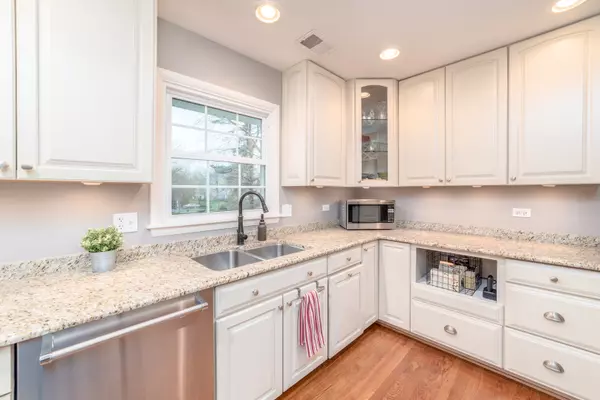For more information regarding the value of a property, please contact us for a free consultation.
72 Oak Ridge LN Deer Park, IL 60010
Want to know what your home might be worth? Contact us for a FREE valuation!

Our team is ready to help you sell your home for the highest possible price ASAP
Key Details
Sold Price $410,000
Property Type Single Family Home
Sub Type Detached Single
Listing Status Sold
Purchase Type For Sale
Square Footage 2,800 sqft
Price per Sqft $146
Subdivision Oak Ridge
MLS Listing ID 10425036
Sold Date 08/05/19
Style Tri-Level
Bedrooms 4
Full Baths 3
Year Built 1960
Annual Tax Amount $7,753
Tax Year 2017
Lot Size 0.860 Acres
Lot Dimensions 207X197X207X201
Property Description
Step into this gorgeous 4 bed | 3 bath home located in a great neighborhood! Make your way into the beautiful kitchen with white cabinetry, granite countertops, and stainless steel appliances. A beautiful wine bar compliments the eat in area. Relax with your family in the spacious family room that overlooks the private backyard. Master bedroom is sunny and includes dual closets. Master bath has walk in shower. Two additional bedrooms will complete this level. Make your way to the lower level where you will find the living room. Curl up with a good book or relax by the fireplace. 4th bedroom and full bath are also located on the lower level. Walk out to garage and backyard. professionally landscaped wooded acre. Minutes to schools, train, Deer Park Center, O'Hare. Don't wait start your next chapter here today!
Location
State IL
County Lake
Area Barrington Area
Rooms
Basement Full, Walkout
Interior
Interior Features Bar-Dry, Hardwood Floors, First Floor Bedroom, In-Law Arrangement, First Floor Laundry, First Floor Full Bath
Heating Natural Gas, Steam, Zoned
Cooling Central Air
Fireplaces Number 1
Fireplaces Type Wood Burning, Attached Fireplace Doors/Screen
Equipment Water-Softener Owned, TV-Cable, CO Detectors, Ceiling Fan(s), Fan-Attic Exhaust
Fireplace Y
Appliance Double Oven, Microwave, Dishwasher, Refrigerator, Washer, Dryer
Exterior
Exterior Feature Patio
Garage Attached
Garage Spaces 2.0
Community Features Tennis Courts, Street Paved
Roof Type Asphalt
Building
Lot Description Landscaped, Mature Trees
Sewer Septic-Private
Water Private Well
New Construction false
Schools
Elementary Schools Arnett C Lines Elementary School
Middle Schools Barrington Middle School-Prairie
High Schools Barrington High School
School District 220 , 220, 220
Others
HOA Fee Include Other
Ownership Fee Simple
Special Listing Condition None
Read Less

© 2024 Listings courtesy of MRED as distributed by MLS GRID. All Rights Reserved.
Bought with Matthew Ohlsen • Jameson Sotheby's Intl Realty
GET MORE INFORMATION




