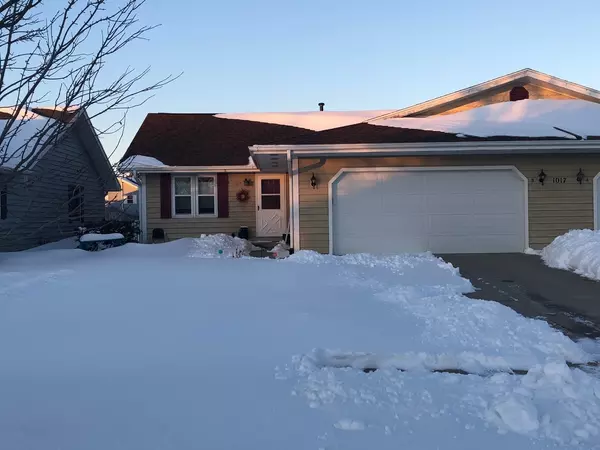For more information regarding the value of a property, please contact us for a free consultation.
1017 Laesch AVE #B Bloomington, IL 61704
Want to know what your home might be worth? Contact us for a FREE valuation!

Our team is ready to help you sell your home for the highest possible price ASAP
Key Details
Sold Price $127,000
Property Type Townhouse
Sub Type Townhouse-Ranch
Listing Status Sold
Purchase Type For Sale
Square Footage 1,032 sqft
Price per Sqft $123
Subdivision Laesch Acres
MLS Listing ID 10997008
Sold Date 03/19/21
Bedrooms 2
Full Baths 1
Half Baths 1
Year Built 1986
Annual Tax Amount $2,301
Tax Year 2019
Lot Dimensions 45X110
Property Description
Nice ranch condo with finished basement, cathedral ceilings in the living room and an inviting sunroom off of the kitchen. The master bedroom has a walk in closet and attached bath. Following down to the basement which features a fireplace and a dry crawl space, perfect for extra storage. Attached 2 car garage, a new roof in 2018 and no backyard neighbors round out this wonderful home.
Location
State IL
County Mc Lean
Area Bloomington
Rooms
Basement Partial
Interior
Interior Features First Floor Full Bath, Vaulted/Cathedral Ceilings, Walk-In Closet(s)
Heating Forced Air, Natural Gas
Cooling Central Air
Fireplaces Number 1
Fireplaces Type Wood Burning, Gas Starter
Equipment Ceiling Fan(s)
Fireplace Y
Appliance Range, Microwave, Dishwasher, Refrigerator
Laundry Gas Dryer Hookup, Electric Dryer Hookup
Exterior
Exterior Feature Patio, Porch
Garage Attached
Garage Spaces 2.0
Waterfront false
Building
Lot Description Mature Trees, Landscaped
Story 1
Sewer Public Sewer
Water Public
New Construction false
Schools
Elementary Schools Cedar Ridge Elementary
Middle Schools Evans Jr High
High Schools Normal Community High School
School District 108 , 5, 5
Others
HOA Fee Include None
Ownership Fee Simple
Special Listing Condition None
Pets Description Cats OK, Dogs OK
Read Less

© 2024 Listings courtesy of MRED as distributed by MLS GRID. All Rights Reserved.
Bought with Janet Jurich • RE/MAX Rising
GET MORE INFORMATION


