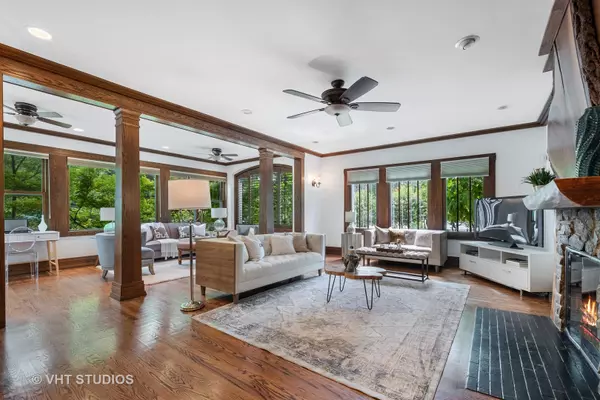For more information regarding the value of a property, please contact us for a free consultation.
2023 Linden AVE Highland Park, IL 60035
Want to know what your home might be worth? Contact us for a FREE valuation!

Our team is ready to help you sell your home for the highest possible price ASAP
Key Details
Sold Price $710,000
Property Type Single Family Home
Sub Type Detached Single
Listing Status Sold
Purchase Type For Sale
Square Footage 3,373 sqft
Price per Sqft $210
MLS Listing ID 10432892
Sold Date 07/05/19
Bedrooms 5
Full Baths 3
Half Baths 2
Year Built 1913
Annual Tax Amount $17,096
Tax Year 2018
Lot Size 0.450 Acres
Lot Dimensions 157X127X80X130
Property Description
Classic E. Highland Park Prairie-style home located in fantastic location. This home has been tastefully updated while maintaining its original character. Hardwood floors, crown molding, casings & built-ins thruout. 1st flr features family rm w/fireplace & adjacent sun rm w/access to expansive deck. Large formal dining rm that opens to family rm & kitchen. Updated kitchen w/custom cabinetry, granite counters & professional appliances. Breakfast rm w/addl storage & desk. Master bedrm has custom built-ins, wall of closets & private sitting room. 3 add'l bedrms on 2nd flr, 1 w/en suite marble bath. Lg. hall marble bath w/whirlpool tub & separate shower w/steam. 3rd floor w/5th bedrm, full marble bath, sauna + bonus rm. Lower level w/rec rm, exercise rm & laundry. Fully-fenced with lg driveway & detached 2.5 car heated garage. Outdoor spaces include cedar deck & terrace. Side yard, terraced garden & stunning ravine views in back. New roof. A+ location - walk to town, train, schools & lake.
Location
State IL
County Lake
Area Highland Park
Rooms
Basement Partial
Interior
Interior Features Skylight(s), Sauna/Steam Room, Hardwood Floors, Built-in Features
Heating Natural Gas, Forced Air, Zoned
Cooling Central Air
Fireplaces Number 1
Fireplaces Type Wood Burning
Equipment Humidifier, TV-Cable, Security System, CO Detectors, Ceiling Fan(s), Sump Pump, Backup Sump Pump;, Generator, Multiple Water Heaters
Fireplace Y
Appliance Double Oven, Microwave, Dishwasher, Refrigerator, Disposal
Exterior
Exterior Feature Deck, Patio, Storms/Screens, Outdoor Grill
Garage Detached
Garage Spaces 2.5
Community Features Sidewalks, Street Lights, Street Paved
Roof Type Asphalt
Building
Lot Description Fenced Yard, Landscaped, Wooded
Sewer Public Sewer
Water Lake Michigan
New Construction false
Schools
Elementary Schools Indian Trail Elementary School
Middle Schools Edgewood Middle School
High Schools Highland Park High School
School District 112 , 112, 113
Others
HOA Fee Include None
Ownership Fee Simple
Special Listing Condition None
Read Less

© 2024 Listings courtesy of MRED as distributed by MLS GRID. All Rights Reserved.
Bought with Ciara Crews • Big Red Realty Group LLC
GET MORE INFORMATION




