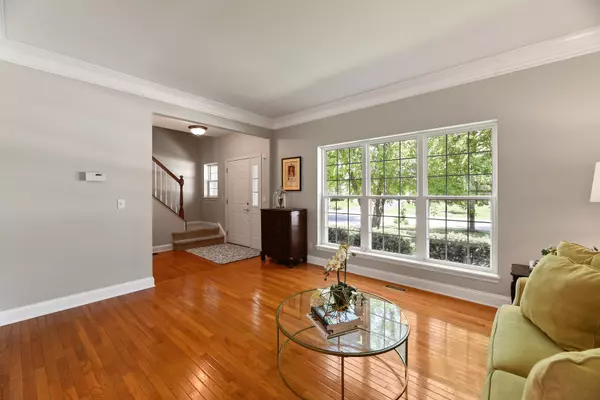For more information regarding the value of a property, please contact us for a free consultation.
39W435 W Mallory DR Geneva, IL 60134
Want to know what your home might be worth? Contact us for a FREE valuation!

Our team is ready to help you sell your home for the highest possible price ASAP
Key Details
Sold Price $375,000
Property Type Single Family Home
Sub Type Detached Single
Listing Status Sold
Purchase Type For Sale
Square Footage 2,454 sqft
Price per Sqft $152
Subdivision Mill Creek
MLS Listing ID 10415377
Sold Date 07/26/19
Style Traditional
Bedrooms 5
Full Baths 3
Half Baths 1
Year Built 2002
Annual Tax Amount $9,696
Tax Year 2017
Lot Size 9,178 Sqft
Lot Dimensions 50X134X69X137
Property Description
Just unpack and start enjoying all the amenities Mill Creek has to offer! Beautifully updated and freshly painted with custom finishes throughout. New in the last two years: Roof, Siding, Smart Garage Door, Water Heater and Softener. You will love the large vaulted ceiling in family room with surround sound which is directly off a gorgeous white kitchen-no expense was spared in the kitchen remodel with all SS appliances and a large farm sink. Maple Kitchen Kraft soft close cabinets, white subway tiled back splash, Marron Cohiba Honed Granite counters and an island that includes a built in space for the microwave. Professionally landscaped private fenced backyard with fire pit and pergola over a brick paver patio is perfect for entertaining! The finished basement includes a large entertainment room with wet bar, full bath, 5th bedroom or den and a workshop. 2nd floor boasts a large loft with builtin window seat and book shelves-fully wired to create a work space or cozy hangout!
Location
State IL
County Kane
Area Geneva
Rooms
Basement Full
Interior
Interior Features Vaulted/Cathedral Ceilings, Bar-Wet, Hardwood Floors, First Floor Laundry, Walk-In Closet(s)
Heating Natural Gas
Cooling Central Air
Fireplaces Number 1
Fireplaces Type Wood Burning, Gas Starter
Equipment Humidifier, Water-Softener Owned, Security System, CO Detectors, Ceiling Fan(s), Fan-Whole House, Sump Pump, Radon Mitigation System
Fireplace Y
Appliance Range, Microwave, Dishwasher, Refrigerator, Washer, Dryer, Disposal, Stainless Steel Appliance(s), Water Softener Owned
Exterior
Exterior Feature Porch, Brick Paver Patio, Storms/Screens, Fire Pit
Garage Attached
Garage Spaces 2.0
Community Features Pool, Sidewalks, Street Lights, Street Paved
Waterfront false
Roof Type Asphalt
Building
Sewer Public Sewer
Water Public
New Construction false
Schools
Elementary Schools Fabyan Elementary School
Middle Schools Geneva Middle School
High Schools Geneva Community High School
School District 304 , 304, 304
Others
HOA Fee Include None
Ownership Fee Simple
Special Listing Condition None
Read Less

© 2024 Listings courtesy of MRED as distributed by MLS GRID. All Rights Reserved.
Bought with Allen Lau • Redfin Corporation
GET MORE INFORMATION




