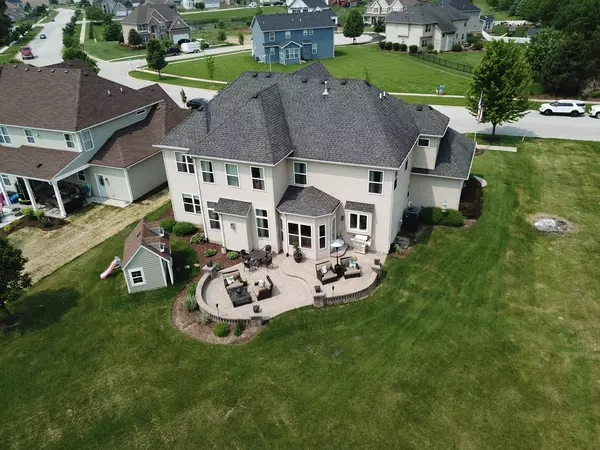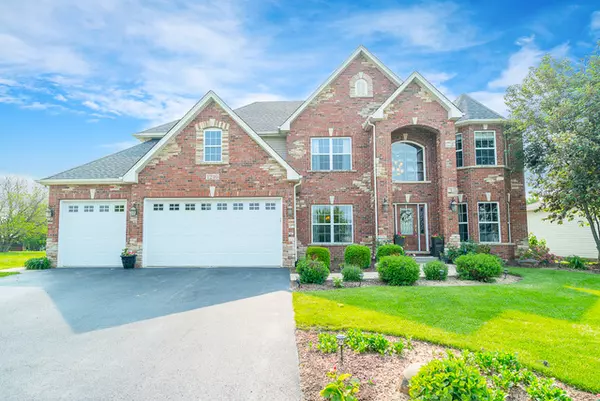For more information regarding the value of a property, please contact us for a free consultation.
1210 Cannonball TRL Yorkville, IL 60560
Want to know what your home might be worth? Contact us for a FREE valuation!

Our team is ready to help you sell your home for the highest possible price ASAP
Key Details
Sold Price $390,000
Property Type Single Family Home
Sub Type Detached Single
Listing Status Sold
Purchase Type For Sale
Square Footage 3,630 sqft
Price per Sqft $107
Subdivision Blackberry Woods
MLS Listing ID 10403163
Sold Date 08/23/19
Style Traditional
Bedrooms 4
Full Baths 3
Half Baths 1
HOA Fees $16/ann
Year Built 2008
Annual Tax Amount $12,488
Tax Year 2018
Lot Size 0.364 Acres
Lot Dimensions 80X198X84X170
Property Description
Stunning!Brimming!Irresistible!This original builders' Carly Marie model w/the additional bonus room has all the upgrades & now has all the updates too!Staggered white cabinets,walk in pantry,quartz & butcher block counters, island,breakfast bar, & back splash make up this dazzling kitchen.The open family room is highlighted w/floor to ceiling stone fireplace & windows.Ornate pillars & trim frame out the formal dining & living rooms.Added touches such as ship lap wall & wainscoting are featured.French doors lead you to the main floor den.Double doors take you into the Master suite with huge walk in, tray ceiling, & spa like bath.3 more spacious bedrooms, one w/ private bath.Another set of double doors opens to the 2nd floor bonus room now a play room, which can be transformed to the room of your liking.Outdoor living is stately w/a paver patio sitting on one of the biggest yards in the subdivision perfect for entertaining.Yes, the playhouse can stay & is just as dazzling as the home
Location
State IL
County Kendall
Area Yorkville / Bristol
Rooms
Basement Full
Interior
Interior Features Vaulted/Cathedral Ceilings, Hardwood Floors, Wood Laminate Floors, First Floor Laundry, Walk-In Closet(s)
Heating Natural Gas, Forced Air
Cooling Central Air
Fireplaces Number 1
Fireplaces Type Gas Log, Gas Starter
Equipment Humidifier, Water-Softener Owned, TV-Cable, Security System, CO Detectors, Ceiling Fan(s), Sump Pump
Fireplace Y
Appliance Double Oven, Microwave, Dishwasher, Refrigerator, Washer, Dryer, Disposal, Stainless Steel Appliance(s), Wine Refrigerator, Cooktop
Exterior
Exterior Feature Brick Paver Patio
Garage Attached
Garage Spaces 3.0
Community Features Street Lights, Street Paved
Roof Type Asphalt
Building
Sewer Public Sewer
Water Public
New Construction false
Schools
School District 115 , 115, 115
Others
HOA Fee Include Other
Ownership Fee Simple w/ HO Assn.
Special Listing Condition None
Read Less

© 2024 Listings courtesy of MRED as distributed by MLS GRID. All Rights Reserved.
Bought with John McHatton • @properties
GET MORE INFORMATION




