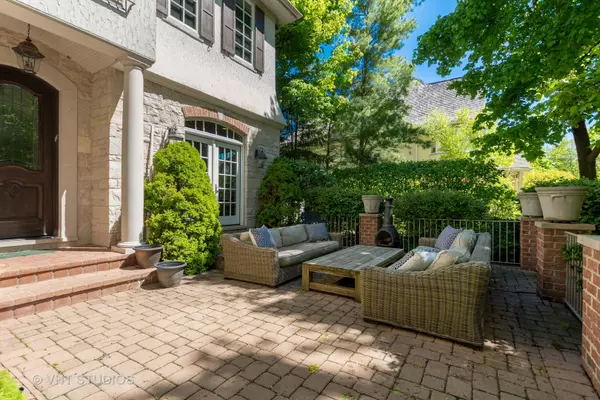For more information regarding the value of a property, please contact us for a free consultation.
205 Laurel AVE Highland Park, IL 60035
Want to know what your home might be worth? Contact us for a FREE valuation!

Our team is ready to help you sell your home for the highest possible price ASAP
Key Details
Sold Price $1,200,000
Property Type Single Family Home
Sub Type Detached Single
Listing Status Sold
Purchase Type For Sale
Square Footage 3,944 sqft
Price per Sqft $304
MLS Listing ID 10394945
Sold Date 09/23/19
Bedrooms 5
Full Baths 5
Half Baths 1
Year Built 2004
Annual Tax Amount $27,669
Tax Year 2018
Lot Size 0.298 Acres
Lot Dimensions 65X200
Property Description
The perfect newer construction home that is steps to the lake & walk to town East Highland Park. An ideal open floor plan that is flooded with natural light. Features include: front gated courtyard with seating area, formal entry with 2 story ceiling, spacious living room with stone fireplace & built-in bookshelves, separate formal dining room with butlers pantry & private wood paneled office. Eat-in kitchen has white wood cabinetry, granite perimeter counters, ceasarstone island & high end stainless appliances. Spacious family room opens to the kitchen with fireplace & beamed ceiling. Large mudroom leads to a covered walkway & 2 car garage. Upstairs master suite with tray ceiling, walk in closet & large bath with separate vanities, oversized tub & steam shower. All 3 upstairs bedrooms have en-suite bathrooms. Lower level features guest bedroom & bathroom, rec room with fireplace, billiards room, exercise room, laundry room & 2 storage rooms. A truly special home in an A+ location.
Location
State IL
County Lake
Area Highland Park
Rooms
Basement Full
Interior
Interior Features Bar-Wet, Hardwood Floors, Built-in Features, Walk-In Closet(s)
Heating Natural Gas, Forced Air, Zoned
Cooling Central Air, Zoned
Fireplaces Number 3
Fireplaces Type Gas Starter
Equipment Humidifier, Central Vacuum, TV-Cable, Security System, CO Detectors, Sump Pump, Sprinkler-Lawn, Air Purifier, Backup Sump Pump;, Multiple Water Heaters
Fireplace Y
Appliance Double Oven, Microwave, Dishwasher, Refrigerator, High End Refrigerator, Freezer, Washer, Dryer, Disposal, Stainless Steel Appliance(s), Wine Refrigerator, Cooktop, Range Hood, Water Purifier
Exterior
Exterior Feature Balcony, Patio, Porch, Brick Paver Patio, Storms/Screens, Invisible Fence
Garage Attached, Detached
Garage Spaces 2.0
Community Features Sidewalks, Street Lights, Street Paved
Roof Type Shake
Building
Lot Description Landscaped
Sewer Public Sewer
Water Lake Michigan
New Construction false
Schools
Elementary Schools Indian Trail Elementary School
Middle Schools Edgewood Middle School
High Schools Highland Park High School
School District 112 , 112, 113
Others
HOA Fee Include None
Ownership Fee Simple
Special Listing Condition None
Read Less

© 2024 Listings courtesy of MRED as distributed by MLS GRID. All Rights Reserved.
Bought with Eve Tarm • Coldwell Banker Residential
GET MORE INFORMATION




