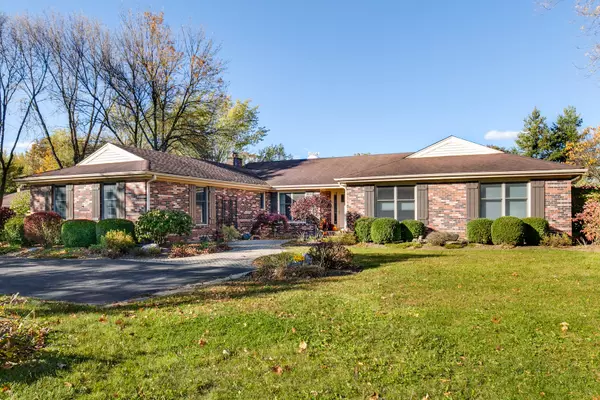For more information regarding the value of a property, please contact us for a free consultation.
876 Fair WAY Libertyville, IL 60048
Want to know what your home might be worth? Contact us for a FREE valuation!

Our team is ready to help you sell your home for the highest possible price ASAP
Key Details
Sold Price $535,000
Property Type Single Family Home
Sub Type Detached Single
Listing Status Sold
Purchase Type For Sale
Square Footage 2,576 sqft
Price per Sqft $207
Subdivision Terre Fair
MLS Listing ID 10926543
Sold Date 02/22/21
Style Ranch
Bedrooms 4
Full Baths 2
Half Baths 1
HOA Fees $12/ann
Year Built 1977
Annual Tax Amount $10,912
Tax Year 2019
Lot Size 0.940 Acres
Lot Dimensions 95X95X312X66X321
Property Description
This beautiful, sprawling 4 bedroom, 2.5 bath ranch home backs to open land and boasts stunning views of the lush landscaping from every window. The remodeled gourmet eat-in kitchen will not disappoint with stainless steel appliances, 42-inch upper cherry Shaker cabinets, pull-out shelves, full extension and soft close drawers, under-cabinet lighting, stone countertops, commercial-grade gas range with hood and built-in drawer microwave. Come enjoy the stone-walled fireplace and relax and watch nature in the stunning family room overlooking your fenced, landscaped yard and brick-paved patio - perfect for entertaining. The large primary suite features hardwood flooring and huge walk-in closet with vanity and flows through to the connected full bath. The partially finished basement adds even more recreational space plus an additional workshop with tons of storage. Hardwood flooring, organized closets, recessed lighting and huge lovely windows allowing for an abundance of natural light throughout. Large laundry and mud room just off the oversized 2-car garage. This home will not disappoint. Shows like a model.
Location
State IL
County Lake
Area Green Oaks / Libertyville
Rooms
Basement Full
Interior
Interior Features Hardwood Floors, First Floor Bedroom, First Floor Laundry, First Floor Full Bath, Walk-In Closet(s)
Heating Natural Gas, Forced Air
Cooling Central Air
Fireplaces Number 1
Fireplaces Type Attached Fireplace Doors/Screen, Gas Starter
Equipment Humidifier, Sump Pump
Fireplace Y
Appliance Range, Microwave, Dishwasher, Refrigerator, Washer, Dryer, Stainless Steel Appliance(s), Range Hood
Laundry Gas Dryer Hookup, In Unit, Sink
Exterior
Exterior Feature Patio, Brick Paver Patio, Storms/Screens
Garage Attached
Garage Spaces 2.0
Community Features Street Paved
Roof Type Asphalt
Building
Lot Description Fenced Yard, Landscaped
Sewer Public Sewer
Water Public
New Construction false
Schools
Elementary Schools Oak Grove Elementary School
Middle Schools Oak Grove Elementary School
High Schools Libertyville High School
School District 68 , 68, 128
Others
HOA Fee Include None
Ownership Fee Simple
Special Listing Condition None
Read Less

© 2024 Listings courtesy of MRED as distributed by MLS GRID. All Rights Reserved.
Bought with Jeff Matheson • @properties
GET MORE INFORMATION




