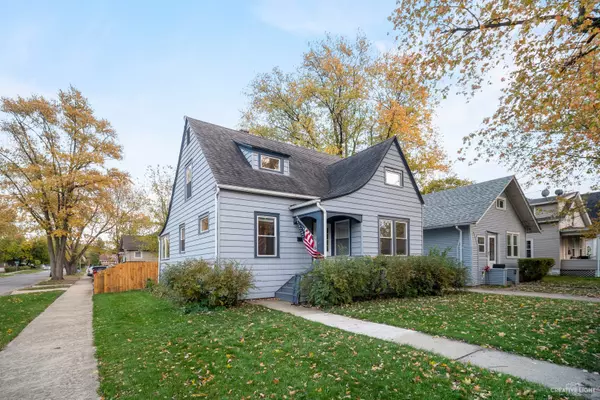For more information regarding the value of a property, please contact us for a free consultation.
702 Jackson ST Aurora, IL 60505
Want to know what your home might be worth? Contact us for a FREE valuation!

Our team is ready to help you sell your home for the highest possible price ASAP
Key Details
Sold Price $184,900
Property Type Single Family Home
Sub Type Detached Single
Listing Status Sold
Purchase Type For Sale
Square Footage 1,244 sqft
Price per Sqft $148
MLS Listing ID 10921226
Sold Date 12/29/20
Bedrooms 2
Full Baths 1
Half Baths 1
Year Built 1927
Annual Tax Amount $1,870
Tax Year 2019
Lot Size 3,963 Sqft
Lot Dimensions 3956
Property Description
Check out this beautifully updated and move-in ready home located in a quiet Aurora neighborhood. Home features nicely refinished hardwood floors throughout the main and 2nd level. Completely remodeled and updated kitchen with white cabinets, granite countertops, stainless steel appliances, grey subway tile backsplash, and soft grey wood laminate flooring. Large windows in the eat-in kitchen/breakfast nook provide an abundance of natural light. Home has a partially finished basement with a large recreational area that could be converted into a 3rd bedroom. The basement also has a large unfinished area providing plenty of room for storage. Fully fenced-in backyard with concrete patio and built-in bar is perfect for entertaining. Home is close to schools, parks, golf course, and downtown Aurora. SUPER LOW TAXES UNDER $2000/YEAR!!!
Location
State IL
County Kane
Area Aurora / Eola
Rooms
Basement Full
Interior
Interior Features Hardwood Floors, First Floor Bedroom, First Floor Full Bath
Heating Natural Gas, Forced Air
Cooling Central Air
Fireplace N
Exterior
Garage Detached
Garage Spaces 1.0
Waterfront false
Building
Sewer Public Sewer
Water Public
New Construction false
Schools
School District 131 , 131, 131
Others
HOA Fee Include None
Ownership Fee Simple
Special Listing Condition None
Read Less

© 2024 Listings courtesy of MRED as distributed by MLS GRID. All Rights Reserved.
Bought with Alejandra Moreno • Pilmer Real Estate, Inc
GET MORE INFORMATION




