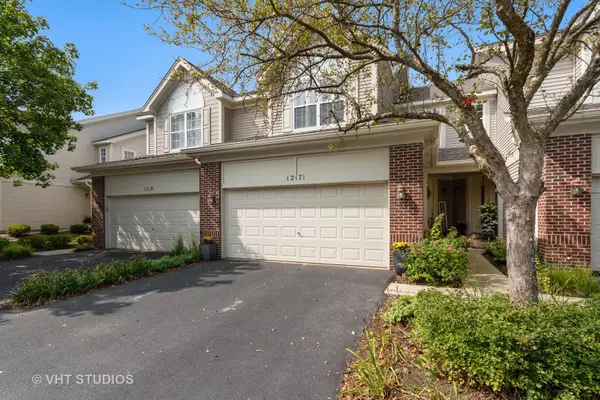For more information regarding the value of a property, please contact us for a free consultation.
1217 Townes CIR Aurora, IL 60502
Want to know what your home might be worth? Contact us for a FREE valuation!

Our team is ready to help you sell your home for the highest possible price ASAP
Key Details
Sold Price $295,000
Property Type Townhouse
Sub Type Townhouse-2 Story
Listing Status Sold
Purchase Type For Sale
Square Footage 1,910 sqft
Price per Sqft $154
Subdivision Stonebridge
MLS Listing ID 10860854
Sold Date 01/08/21
Bedrooms 3
Full Baths 3
Half Baths 1
HOA Fees $276/mo
Rental Info Yes
Year Built 2002
Annual Tax Amount $7,670
Tax Year 2019
Lot Dimensions 63X24
Property Description
Beautiful townhome in one of the best locations in Stonebridge! You will be impressed when you see the view.... trees and open space! Spacious family room has a wall of windows to bring in the natural light and beautiful tree line! Enjoy the cool nights with an easy to use gas fireplace. The kitchen has rich cherry cabinets, wood floors and granite counter tops. Raised bar in the kitchen is perfect for entertaining. Additional eating area off the kitchen is in a perfect location to enjoy the private feel of the back yard. The second floor three large bedrooms and a loft. The main suite has a vaulted ceiling, walk in closet and spa like bath. The finished basement is a WOW! Such a great entertaining space with a rec room, full bath and a gorgeous bar! Two car garage is equipped with shelving for all your storage needs. This home has it all! Beautifully appointed, great paint colors, and in excellent condition. Close to train, I-88 and shopping. Dist. 204 Schools.
Location
State IL
County Du Page
Area Aurora / Eola
Rooms
Basement Full
Interior
Interior Features Vaulted/Cathedral Ceilings, Bar-Wet, Hardwood Floors, First Floor Laundry
Heating Natural Gas
Cooling Central Air
Fireplaces Number 1
Fireplaces Type Gas Log
Equipment CO Detectors, Ceiling Fan(s)
Fireplace Y
Appliance Range, Microwave, Dishwasher, Refrigerator, Washer, Dryer
Laundry In Unit
Exterior
Exterior Feature Patio
Garage Attached
Garage Spaces 2.0
Waterfront false
Roof Type Asphalt
Building
Story 2
Sewer Public Sewer
Water Public
New Construction false
Schools
Elementary Schools Brooks Elementary School
Middle Schools Granger Middle School
High Schools Metea Valley High School
School District 204 , 204, 204
Others
HOA Fee Include Insurance, Exterior Maintenance, Lawn Care, Snow Removal
Ownership Fee Simple w/ HO Assn.
Special Listing Condition None
Pets Description Cats OK, Dogs OK
Read Less

© 2024 Listings courtesy of MRED as distributed by MLS GRID. All Rights Reserved.
Bought with Rosmol Daniel • HomeSmart Realty Group
GET MORE INFORMATION



