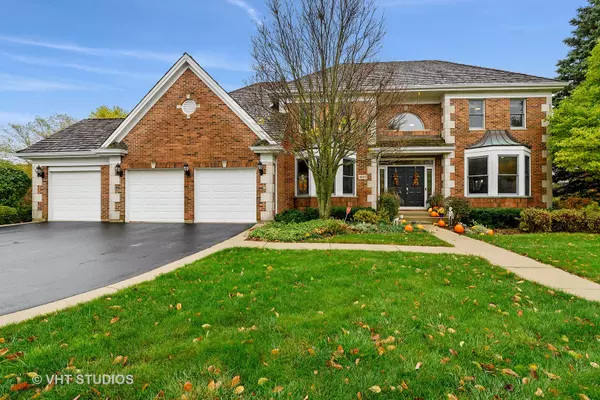For more information regarding the value of a property, please contact us for a free consultation.
14415 W Blyth CT Green Oaks, IL 60048
Want to know what your home might be worth? Contact us for a FREE valuation!

Our team is ready to help you sell your home for the highest possible price ASAP
Key Details
Sold Price $725,000
Property Type Single Family Home
Sub Type Detached Single
Listing Status Sold
Purchase Type For Sale
Square Footage 3,908 sqft
Price per Sqft $185
Subdivision Reigate Woods
MLS Listing ID 10915717
Sold Date 12/14/20
Bedrooms 4
Full Baths 3
Half Baths 1
HOA Fees $66/ann
Year Built 1994
Annual Tax Amount $18,448
Tax Year 2019
Lot Size 0.590 Acres
Lot Dimensions 150 X 208 X 133 X 178
Property Description
Beautiful half acre lot within one of Green Oaks premium neighborhoods boasting award winning schools, particularly the sought after Oak Grove K-8 school. Customized Expanded Hawthorn Model. As you enter the two story foyer you enjoy a fresh, spacious and elegant feeling. Both the formal dining room and living room boast expansive bayed windows, custom moldings and handsome hardwood flooring. The vaulted family room features beautiful window placement inviting southern sunshine, a custom towering fireplace, a overlooking balcony and hardwood flooring. The gourmet kitchen has been updated to todays standards with grey cabinets, newer stainless appliances, a butler's pantry, and a organizational desk. The spacious eating nook boasts cornered windows once again inviting pristine nature views and southern sun. Both the powder room and the mud/laundry room have been remodelled. This home has an additional room entering from the garage as a perfect storage area and additional mud room. Retreat to your primary suite with his and her walk in closets and a spectacular spa bath. With a Japanese influenced walk in shower/bath that has become the newest desire in bathroom design. It's so in style. The updated Jack and Jill bath adjoins two of the spacious bedrooms enjoying ample natural light. The ensuite hosts it's own private bath, also remodeled. All carpet has been recently replaced. The Lower Level is perfectly designed with a media area (as good as a home theatre), a recreation area, a wet bar, full bath and two additional rooms that can have a variety of uses (5th bedroom, workout room, storage, and more). The lot is special as it has ample space for the inground swimming pool, a huge expansive deck and plenty of space for outdoor activities (running and playing games.) A must see!
Location
State IL
County Lake
Area Green Oaks / Libertyville
Rooms
Basement Full
Interior
Interior Features Bar-Wet, Hardwood Floors, First Floor Laundry, Built-in Features, Walk-In Closet(s), Coffered Ceiling(s)
Heating Natural Gas, Forced Air
Cooling Central Air
Fireplaces Number 1
Fireplace Y
Appliance Double Oven, Dishwasher, Refrigerator, Washer, Dryer, Stainless Steel Appliance(s)
Laundry In Unit, Sink
Exterior
Exterior Feature Deck, In Ground Pool
Garage Attached
Garage Spaces 3.0
Community Features Curbs, Sidewalks, Street Lights, Street Paved
Roof Type Shake
Building
Lot Description Cul-De-Sac
Sewer Public Sewer
Water Public
New Construction false
Schools
Elementary Schools Oak Grove Elementary School
Middle Schools Oak Grove Elementary School
High Schools Libertyville High School
School District 68 , 68, 128
Others
HOA Fee Include Insurance
Ownership Fee Simple
Special Listing Condition None
Read Less

© 2024 Listings courtesy of MRED as distributed by MLS GRID. All Rights Reserved.
Bought with Jeff Matheson • @properties
GET MORE INFORMATION




