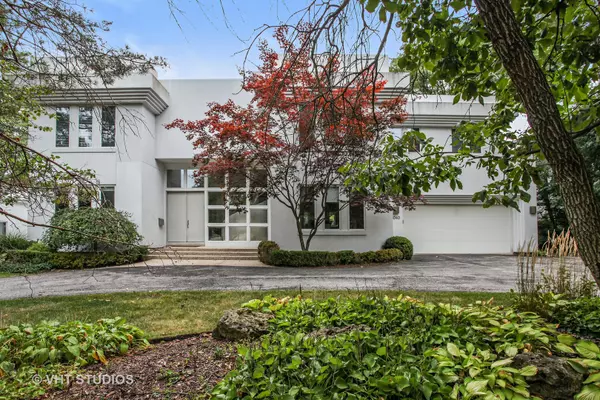For more information regarding the value of a property, please contact us for a free consultation.
1040 Chaucer LN Highland Park, IL 60035
Want to know what your home might be worth? Contact us for a FREE valuation!

Our team is ready to help you sell your home for the highest possible price ASAP
Key Details
Sold Price $675,000
Property Type Single Family Home
Sub Type Detached Single
Listing Status Sold
Purchase Type For Sale
Square Footage 4,398 sqft
Price per Sqft $153
MLS Listing ID 10308420
Sold Date 02/21/20
Style Contemporary
Bedrooms 5
Full Baths 4
Half Baths 1
Year Built 1997
Annual Tax Amount $29,524
Tax Year 2018
Lot Size 0.284 Acres
Lot Dimensions 88 X 141
Property Description
Contemporary 5 bedroom, 4 1/2 bath home built originally for builder/architects personal home is flooded with light in desirable East HP! Volume ceilings, walls of windows & open floor plan make this an entertainers dream. Rooms seamlessly flow together creating a welcoming space with a chic urban vibe. Great room with barrel ceiling, floor to ceiling windows and a double sided Quartz clad gas fireplace create minimalistic drama. Cooks kitchen w/custom wood cabinetry, granite counters, prof stainless appliances, eat-in area & island. Spacious dining room w/butlers pantry leads into kitchen. Formal liv rm & private 1st floor office. Private master suite w/huge walk in closet & spa like bath. 3 additional bedrms, 1 w/en-suite bath & other 2 share a jack & jill bath. Huge lower level features rec room, game room, 5th bedrm, exercise rm + full bath w/sauna & steam. Prof landscaped yard w/large patio & 2 entertaining areas. Walk to town location.
Location
State IL
County Lake
Area Highland Park
Rooms
Basement Full
Interior
Interior Features Vaulted/Cathedral Ceilings, Skylight(s), Sauna/Steam Room, Hardwood Floors, First Floor Laundry
Heating Natural Gas, Forced Air, Zoned
Cooling Central Air, Zoned
Fireplaces Number 1
Fireplaces Type Double Sided, Gas Log, Gas Starter
Equipment Central Vacuum, TV-Cable, Security System, CO Detectors, Sump Pump, Sprinkler-Lawn, Backup Sump Pump;
Fireplace Y
Appliance Double Oven, Microwave, Dishwasher, High End Refrigerator, Washer, Dryer, Disposal, Indoor Grill, Stainless Steel Appliance(s), Wine Refrigerator, Cooktop
Exterior
Exterior Feature Patio, Storms/Screens
Garage Attached
Garage Spaces 2.0
Community Features Sidewalks, Street Lights, Street Paved
Roof Type Rubber
Building
Lot Description Fenced Yard, Landscaped
Sewer Public Sewer
Water Lake Michigan
New Construction false
Schools
Elementary Schools Indian Trail Elementary School
Middle Schools Edgewood Middle School
High Schools Highland Park High School
School District 112 , 112, 113
Others
HOA Fee Include None
Ownership Fee Simple
Special Listing Condition List Broker Must Accompany
Read Less

© 2024 Listings courtesy of MRED as distributed by MLS GRID. All Rights Reserved.
Bought with Jacqueline Lotzof • @properties
GET MORE INFORMATION


