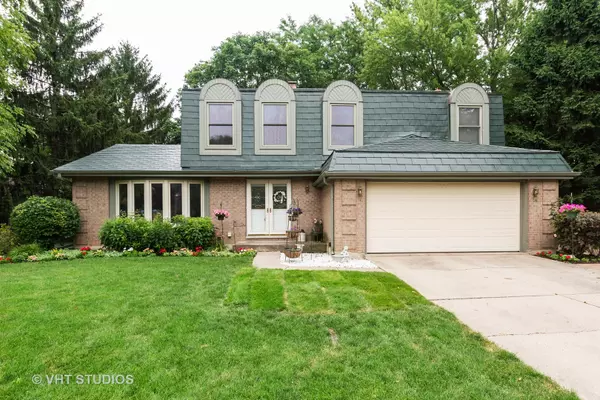For more information regarding the value of a property, please contact us for a free consultation.
1013 Wellington AVE Libertyville, IL 60048
Want to know what your home might be worth? Contact us for a FREE valuation!

Our team is ready to help you sell your home for the highest possible price ASAP
Key Details
Sold Price $405,000
Property Type Single Family Home
Sub Type Detached Single
Listing Status Sold
Purchase Type For Sale
Square Footage 2,680 sqft
Price per Sqft $151
Subdivision Cambridge North
MLS Listing ID 10873468
Sold Date 04/13/21
Style Colonial
Bedrooms 4
Full Baths 2
Half Baths 1
Year Built 1979
Annual Tax Amount $9,778
Tax Year 2019
Lot Size 0.358 Acres
Lot Dimensions 98.6X180X73.5X191.4
Property Description
NEED A HOME QUICK! WE CAN CLOSE QUICKLY!! OWNER SAYS, "MAKE US AN OFFER, YOU MIGHT BE SURPRISED!" You won't want to miss out on this one of a kind home in a GREAT Location!! Recently had the whole home Professionally Cleaned and had ALL Carpets Professionally Cleaned as well! Includes FIFTY YEAR WARRANTY on ROOF. The lot is one of the larger lots in the subdivision too! This Bristol Elevation 2 model is a 4 bedroom, 2.1 bath with oversized living space in every room! Check out these room sizes!! Enter through double doors into a ceramic floored large foyer that leads to either the living room on the left, stairs on the right, for upper level, or straight ahead to a kitchen or family room. The kitchen offers all SS Appliances throughout (with an additional refrigerator in the basement, that will stay as well) lots of cabinets, a breakfast bar, and a pantry. Dining Room just off of kitchen with crown molding. The formal Living Room offers a large Bow window and allows plenty of natural light in if you choose. The basement offers a large Den area, Wet Bar Area with a built-in deep fridge with lines ran for kegs to tap dispensers, stand up freezer, and a Laundry room with lots of cabinets and counters for folding, storage, and utility area. The best part is the view from the Bay Window in the kitchen or even better yet from the oversized NO MAINTENANCE deck which is located off the Family Room made from composite, making it maintenance-free and has an attached gas grill that will stay! Great for family cookouts and gatherings! Yard offers mature trees and professional landscaping and a brick paver walkway to the side of the garage and around to the full concrete driveway.
Location
State IL
County Lake
Area Green Oaks / Libertyville
Rooms
Basement Full
Interior
Interior Features Skylight(s), Bar-Wet, Hardwood Floors
Heating Natural Gas, Forced Air
Cooling Central Air
Fireplaces Number 1
Fireplaces Type Gas Log, Gas Starter
Equipment Humidifier, CO Detectors, Ceiling Fan(s), Sump Pump
Fireplace Y
Appliance Range, Microwave, Dishwasher, Refrigerator, Washer, Dryer, Disposal, Stainless Steel Appliance(s)
Laundry Gas Dryer Hookup
Exterior
Exterior Feature Deck, Patio, Porch, Brick Paver Patio, Storms/Screens, Outdoor Grill
Garage Attached
Garage Spaces 2.5
Community Features Park, Curbs, Sidewalks, Street Lights, Street Paved
Roof Type Metal
Building
Lot Description Nature Preserve Adjacent, Irregular Lot, Landscaped, Stream(s), Mature Trees
Sewer Public Sewer
Water Public
New Construction false
Schools
Elementary Schools Butterfield School
Middle Schools Highland Middle School
High Schools Libertyville High School
School District 70 , 70, 128
Others
HOA Fee Include None
Ownership Fee Simple
Special Listing Condition None
Read Less

© 2024 Listings courtesy of MRED as distributed by MLS GRID. All Rights Reserved.
Bought with Amy Seymour • @properties
GET MORE INFORMATION




