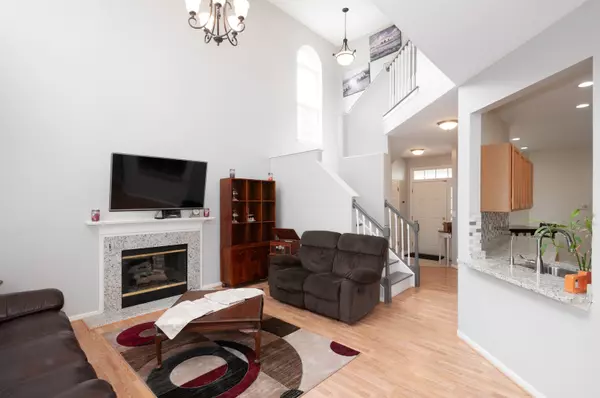For more information regarding the value of a property, please contact us for a free consultation.
2231 Lake Ridge DR Glendale Heights, IL 60139
Want to know what your home might be worth? Contact us for a FREE valuation!

Our team is ready to help you sell your home for the highest possible price ASAP
Key Details
Sold Price $220,000
Property Type Townhouse
Sub Type Townhouse-2 Story
Listing Status Sold
Purchase Type For Sale
Square Footage 1,527 sqft
Price per Sqft $144
Subdivision Hidden Glen
MLS Listing ID 10327190
Sold Date 06/07/19
Bedrooms 3
Full Baths 2
Half Baths 1
HOA Fees $278/mo
Rental Info Yes
Year Built 1996
Annual Tax Amount $4,240
Tax Year 2017
Lot Dimensions COMMON
Property Description
Move right in to this beautiful-Story Townhouse in desirable Hidden Glen! Very low taxes!! Completely remodeled in 2018, w/3 bedrooms & 2.5 baths. Best location in the subdivision w/view over the trees and a pond. Large living room w/cathedral ceiling, multiple windows & convenient gas starter, granite fireplace opens to dining room. Spacious kitchen w/breakfast area features granite countertop, new tiled backsplash & access to concrete patio. Master suite features generous size room easily handling king size bed, vaulted ceilings, walk-in closet & new, gorgeous, spacious master bathroom with walk-in shower. Everything was done here for you in 2018; Kitchen, all 3 new Bathrooms, furnace, AC, water heater, patio door, new flooring on whole 2nd floor, stair, all new lights fixtures, outlets & switches. Energy efficient L.E.D. lights through the whole house. Recessed Lights and more. 1 Car Garage, additional parking space in a driveway. Great location, close to shopping, restaurants.
Location
State IL
County Du Page
Area Glendale Heights
Rooms
Basement None
Interior
Interior Features Vaulted/Cathedral Ceilings, Wood Laminate Floors, First Floor Laundry, Walk-In Closet(s)
Heating Natural Gas, Forced Air
Cooling Central Air
Fireplaces Number 1
Fireplaces Type Gas Log
Equipment CO Detectors
Fireplace Y
Appliance Range, Microwave, Dishwasher, Refrigerator, Washer, Dryer, Disposal, Stainless Steel Appliance(s)
Exterior
Exterior Feature Patio, Storms/Screens, End Unit
Garage Attached
Garage Spaces 1.0
Waterfront true
Roof Type Asphalt
Building
Lot Description Pond(s), Water View
Story 2
Sewer Public Sewer
Water Lake Michigan, Public
New Construction false
Schools
School District 15 , 15, 87
Others
HOA Fee Include Insurance,Exterior Maintenance,Lawn Care,Scavenger,Snow Removal,Lake Rights
Ownership Condo
Special Listing Condition None
Pets Description Cats OK, Dogs OK
Read Less

© 2024 Listings courtesy of MRED as distributed by MLS GRID. All Rights Reserved.
Bought with Tracy Tran • Coldwell Banker Residential
GET MORE INFORMATION




