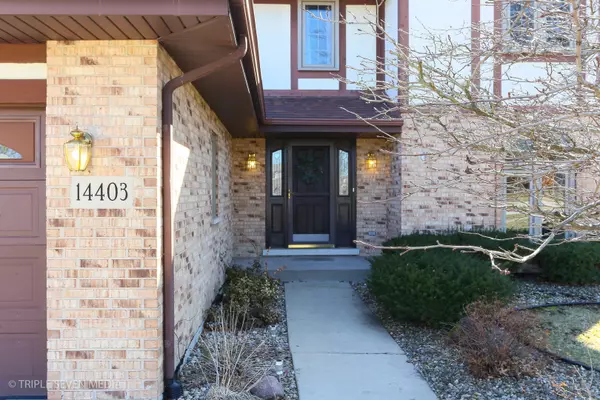For more information regarding the value of a property, please contact us for a free consultation.
14403 S Erin CT Homer Glen, IL 60491
Want to know what your home might be worth? Contact us for a FREE valuation!

Our team is ready to help you sell your home for the highest possible price ASAP
Key Details
Sold Price $359,900
Property Type Single Family Home
Sub Type Detached Single
Listing Status Sold
Purchase Type For Sale
Square Footage 2,611 sqft
Price per Sqft $137
Subdivision Old Oak South
MLS Listing ID 10321853
Sold Date 04/26/19
Bedrooms 5
Full Baths 2
Half Baths 1
Year Built 1989
Annual Tax Amount $7,466
Tax Year 2017
Lot Size 9,147 Sqft
Lot Dimensions 60X150X155X173
Property Description
Gorgeous 5 bedroom, 2 1/2 bath brick home in the desirable Old Oak South subdivision of Homer Glen! Beautiful hardwood flooring throughout living room, dining room and family room. Kitchen features granite counter-tops and stainless steel appliances. Family room is spacious with a fireplace and plenty of room to entertain. Master bedroom is over-sized and features vaulted cathedral ceilings, en suite full bath, and huge walk-in closet. Full finished basement with brand new windows & an additional bedroom! Slider from kitchen leads to large Pergola covered patio and peaceful, wooded scenery ready for your enjoyment. Backyard also features large storage shed. Two 100 amp electrical panels, one for each floor. All outlets and light switches recently updated. New roof in 2012. All windows have been recently inspected and repaired. New sump pump and battery backup in 2014. Convenient first floor laundry! You won't want to miss this one!
Location
State IL
County Will
Area Homer Glen
Rooms
Basement Full
Interior
Interior Features Skylight(s), Hardwood Floors, First Floor Laundry, Walk-In Closet(s)
Heating Natural Gas, Forced Air
Cooling Central Air
Fireplaces Number 1
Fireplaces Type Wood Burning, Gas Log
Equipment Humidifier, Ceiling Fan(s), Fan-Whole House, Sump Pump, Sprinkler-Lawn, Air Purifier, Backup Sump Pump;
Fireplace Y
Appliance Range, Microwave, Dishwasher, Refrigerator, Washer, Dryer
Exterior
Exterior Feature Patio, Storms/Screens, Outdoor Grill
Garage Attached
Garage Spaces 2.0
Community Features Sidewalks, Street Lights, Street Paved
Waterfront false
Roof Type Asphalt
Building
Lot Description Cul-De-Sac
Sewer Public Sewer
Water Lake Michigan
New Construction false
Schools
School District 33C , 33C, 205
Others
HOA Fee Include None
Ownership Fee Simple
Special Listing Condition None
Read Less

© 2024 Listings courtesy of MRED as distributed by MLS GRID. All Rights Reserved.
Bought with Linda Thomas • Charles Rutenberg Realty of IL
GET MORE INFORMATION




