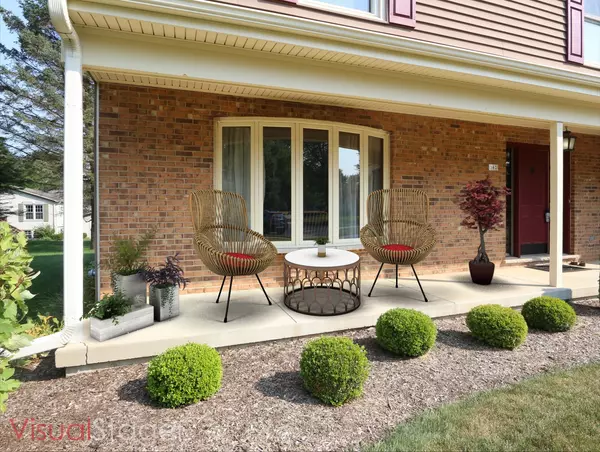For more information regarding the value of a property, please contact us for a free consultation.
562 S Prairie ST Cary, IL 60013
Want to know what your home might be worth? Contact us for a FREE valuation!

Our team is ready to help you sell your home for the highest possible price ASAP
Key Details
Sold Price $302,000
Property Type Single Family Home
Sub Type Detached Single
Listing Status Sold
Purchase Type For Sale
Square Footage 2,412 sqft
Price per Sqft $125
Subdivision Brigadoon
MLS Listing ID 10837763
Sold Date 10/23/20
Style Colonial
Bedrooms 4
Full Baths 2
Half Baths 1
Year Built 1984
Annual Tax Amount $9,421
Tax Year 2019
Lot Size 0.320 Acres
Lot Dimensions 93 X 124 X 143 X 130
Property Description
Classic 2 story colonial in popular Brigadoon. Beautiful lot bordering cul de sac on just over a 1/3 acre with private patio and lush green landscape! Extra long driveway was replaced in '14 and just sealcoated. Full covered front porch entry. Formal living & dining rooms...with the extra spacious kitchen dining area, the DR is an excellent option for a home office! Newer luxury vinyl flooring in entry through kitchen with New Hickory Cabinets and granite counters, GE SS appliances, New window over sink and new sliding door from dinette to patio. Kitchen open to expanded family room with hardwood floors, brick gas fireplace and skylights! Nice size laundry/mud room with access to the attached 2 car garage. Updated Powder Room. Large Walk in Storage room and 4 Spacious Bedrooms upstairs, all windows on 2nd floor are not original and have been replace with vinyl. Wood flooring in bedrooms and the staircase. Updated full bath with Whirlpool tub, taller vanities. Master Bedroom features newer taller vanity and granite top, large walk in shower, tile floor. Freshly painted throughout including the main floor baseboards & trim when floors were replace in kitchen. Full Basement partially finished with rec room, lots of additional storage, newer water heater & water softener. Reverse Osmosis to kitchen sink. Super clean and very well maintained!! Close to Town, train and top rated Cary Schools!
Location
State IL
County Mc Henry
Area Cary / Oakwood Hills / Trout Valley
Rooms
Basement Full
Interior
Interior Features Skylight(s), Hardwood Floors, First Floor Laundry, Built-in Features, Walk-In Closet(s), Some Wood Floors, Granite Counters
Heating Natural Gas, Forced Air
Cooling Central Air
Fireplaces Number 1
Fireplaces Type Gas Log, Gas Starter
Equipment Humidifier, Water-Softener Owned, TV Antenna, CO Detectors, Ceiling Fan(s), Sump Pump, Radon Mitigation System
Fireplace Y
Appliance Range, Microwave, Dishwasher, Refrigerator, Washer, Dryer, Disposal, Stainless Steel Appliance(s), Water Purifier Owned, Water Softener Owned, Gas Cooktop
Laundry In Unit
Exterior
Exterior Feature Patio, Porch
Garage Attached
Garage Spaces 2.0
Waterfront false
Roof Type Asphalt
Building
Lot Description Cul-De-Sac, Landscaped, Wooded, Mature Trees, Sidewalks
Sewer Public Sewer
Water Public
New Construction false
Schools
Elementary Schools Briargate Elementary School
Middle Schools Cary Junior High School
High Schools Cary-Grove Community High School
School District 26 , 26, 155
Others
HOA Fee Include None
Ownership Fee Simple
Special Listing Condition None
Read Less

© 2024 Listings courtesy of MRED as distributed by MLS GRID. All Rights Reserved.
Bought with Colleen Clavesilla • Baird & Warner
GET MORE INFORMATION




