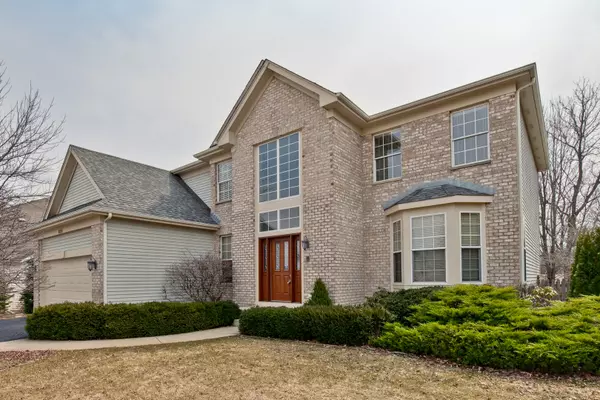For more information regarding the value of a property, please contact us for a free consultation.
625 Hampton DR Lake Villa, IL 60046
Want to know what your home might be worth? Contact us for a FREE valuation!

Our team is ready to help you sell your home for the highest possible price ASAP
Key Details
Sold Price $269,750
Property Type Single Family Home
Sub Type Detached Single
Listing Status Sold
Purchase Type For Sale
Square Footage 2,608 sqft
Price per Sqft $103
Subdivision Cedar Crossing
MLS Listing ID 10330272
Sold Date 05/31/19
Style Traditional
Bedrooms 4
Full Baths 2
Half Baths 1
HOA Fees $16/ann
Year Built 1996
Annual Tax Amount $11,175
Tax Year 2017
Lot Size 8,712 Sqft
Lot Dimensions 66X115X87X115
Property Description
Welcome home! Enjoy the timeless beauty of Cedar Crossings traditional Tremont model with custom three season room off kitchen! Two story foyer is graced with gleaming hardwood flooring carried thruout first floor! Cook's delight kitchen has Maytag Stainless suite of appliances, granite counters and rich cabinetry with roll out drawers! Adjacent family room with soaring ceiling and gas fireplace. Brand new carpeting on staircase and hallway 3/19. Partially finished basement ideal for game room with abundance of storage or workshop. Private fenced yard backs to open space area complete with underground irrigation system to keep your landscaping lush! Seller has relocated and can close quick! Great location to metra, shopping, library & Lehmann park! Please see list of all seller updates and upgrades under add'l information!
Location
State IL
County Lake
Area Lake Villa / Lindenhurst
Rooms
Basement Full
Interior
Interior Features Vaulted/Cathedral Ceilings, First Floor Laundry, Walk-In Closet(s)
Heating Natural Gas, Forced Air
Cooling Central Air
Fireplaces Number 1
Fireplaces Type Gas Log, Gas Starter
Equipment TV-Cable, Security System, CO Detectors, Ceiling Fan(s), Sump Pump, Sprinkler-Lawn, Backup Sump Pump;
Fireplace Y
Appliance Range, Microwave, Dishwasher, Refrigerator, Disposal
Exterior
Exterior Feature Porch Screened
Garage Attached
Garage Spaces 2.0
Waterfront false
Roof Type Asphalt
Building
Lot Description Fenced Yard
Sewer Public Sewer
Water Public
New Construction false
Schools
Elementary Schools William L Thompson School
Middle Schools Peter J Palombi School
High Schools Grayslake North High School
School District 41 , 41, 127
Others
HOA Fee Include Other
Ownership Fee Simple w/ HO Assn.
Special Listing Condition None
Read Less

© 2024 Listings courtesy of MRED as distributed by MLS GRID. All Rights Reserved.
Bought with Kat Becker • RE/MAX Advantage Realty
GET MORE INFORMATION




