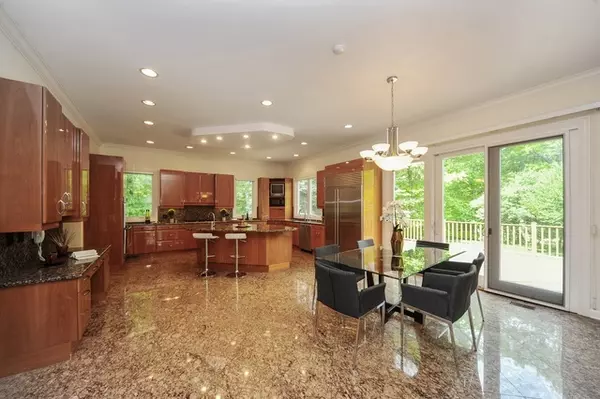For more information regarding the value of a property, please contact us for a free consultation.
1850 Crescent CT Highland Park, IL 60035
Want to know what your home might be worth? Contact us for a FREE valuation!

Our team is ready to help you sell your home for the highest possible price ASAP
Key Details
Sold Price $929,000
Property Type Single Family Home
Sub Type Detached Single
Listing Status Sold
Purchase Type For Sale
Square Footage 7,100 sqft
Price per Sqft $130
MLS Listing ID 10321399
Sold Date 07/26/19
Bedrooms 5
Full Baths 5
Half Baths 3
Year Built 2001
Annual Tax Amount $41,059
Tax Year 2017
Lot Size 0.500 Acres
Lot Dimensions 100 X 229 X 184 X 121
Property Description
Bring your clients to see this spacious home in a PRIME HIGHLAND PARK LOCATION W/SOME LAKE VIEWS! Meticulously maintained with high end finishes. Large island kitchen overlooking beautiful deck, generously sized private yard with ravine views. Vaulted foyer ceiling and curved staircase are bathed in light as you enter this home. Spacious living room/family room w/fireplace is perfect for entertaining or large family gatherings. Generously sized first floor office w/powder room in addition to first floor bedroom & full bath. Sun filled second floor master suite w/fireplace & French doors opening to Juliet balcony where you can enjoy lake views. Two large en suite bedrooms, cedar closet complete this level. The large finished lower level boasts entertainment area with wet bar, exercise room, sauna, bedroom/2nd office, full bath and powder room. 3 car heated garage & circular driveway for additional parking. Walking distance to Library and beautiful downtown Highland Pk.
Location
State IL
County Lake
Area Highland Park
Rooms
Basement Full
Interior
Interior Features Sauna/Steam Room, Bar-Wet, Hardwood Floors, First Floor Bedroom, First Floor Laundry, First Floor Full Bath
Heating Natural Gas
Cooling Central Air, Zoned
Fireplaces Number 2
Fireplace Y
Appliance Double Oven, Microwave, Dishwasher, High End Refrigerator, Bar Fridge
Exterior
Garage Attached
Garage Spaces 3.0
Building
Sewer Public Sewer
Water Lake Michigan
New Construction false
Schools
School District 112 , 112, 113
Others
HOA Fee Include None
Ownership Fee Simple
Special Listing Condition List Broker Must Accompany
Read Less

© 2024 Listings courtesy of MRED as distributed by MLS GRID. All Rights Reserved.
Bought with Barry Jilin • American Real Estate Services
GET MORE INFORMATION




