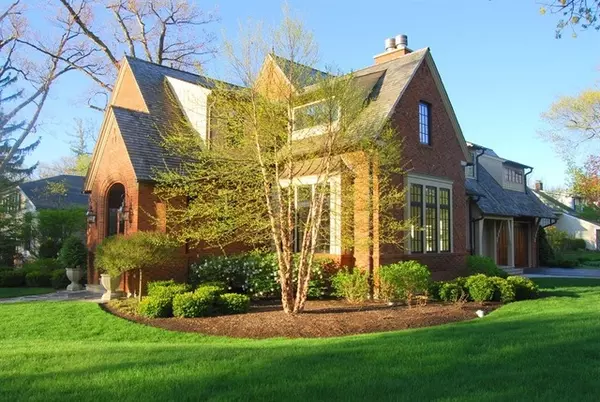For more information regarding the value of a property, please contact us for a free consultation.
1134 Wade ST Highland Park, IL 60035
Want to know what your home might be worth? Contact us for a FREE valuation!

Our team is ready to help you sell your home for the highest possible price ASAP
Key Details
Sold Price $1,273,000
Property Type Single Family Home
Sub Type Detached Single
Listing Status Sold
Purchase Type For Sale
Square Footage 4,014 sqft
Price per Sqft $317
MLS Listing ID 10747498
Sold Date 10/07/20
Style English
Bedrooms 5
Full Baths 4
Half Baths 1
Year Built 2009
Annual Tax Amount $27,766
Tax Year 2019
Lot Size 0.314 Acres
Lot Dimensions 100 X 148 X 84 X 149
Property Description
SOLD PRE-MARKET. Much attention to design & quality of materials was given in the 2009 building of this brick English Tudor gem. For the discriminating buyer who wants the best, the home is remarkable in every aspect. Designed by Hackley & Associates & further enhanced by a consultant expert on English Tudor details, the result is eye-catching. A very functional floor plan includes 2 impressive entrances, the main entrance facing Wade & the secondary facing Beech. Entering on the Wade side, one is immediately struck by 10'+ high ceilings-2 of them coffered; the many windows; Peacock paver heated floors; arched doorways; 2 fireplaces & lovely fixtures. A butler's pantry & fabulous kitchen with high-end appliances opens to a glassed breakfast room overlooking patio & flowers. The Beech entry with a 2nd staircase leads to a 4th bedroom, perfect as a studio/office. From the coved ceiling hall, enter a most delightful master suite. A balcony is off 1 bedroom. Wonderful location - walk to train, trail, beach and all Ravinia area amenities!
Location
State IL
County Lake
Area Highland Park
Rooms
Basement Full
Interior
Interior Features Vaulted/Cathedral Ceilings, Hardwood Floors, Heated Floors, Second Floor Laundry
Heating Natural Gas, Electric, Forced Air, Radiant, Indv Controls, Zoned
Cooling Central Air, Zoned
Fireplaces Number 2
Fireplaces Type Wood Burning, Gas Starter
Equipment Security System, Intercom, Fire Sprinklers, CO Detectors, Sump Pump, Backup Sump Pump;
Fireplace Y
Appliance Range, Microwave, Dishwasher, High End Refrigerator, Washer, Dryer, Disposal, Wine Refrigerator
Exterior
Exterior Feature Balcony, Patio, Storms/Screens
Parking Features Attached
Garage Spaces 2.0
Community Features Park, Curbs, Street Lights, Street Paved
Roof Type Shake
Building
Lot Description Corner Lot, Irregular Lot, Landscaped, Wooded
Sewer Public Sewer, Sewer-Storm
Water Lake Michigan, Public
New Construction false
Schools
Elementary Schools Ravinia Elementary School
Middle Schools Edgewood Middle School
High Schools Highland Park High School
School District 112 , 112, 113
Others
HOA Fee Include None
Ownership Fee Simple
Special Listing Condition None
Read Less

© 2024 Listings courtesy of MRED as distributed by MLS GRID. All Rights Reserved.
Bought with Cory Albiani • @properties
GET MORE INFORMATION




