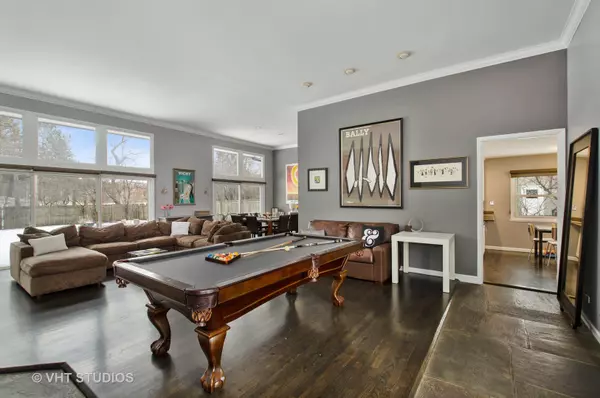For more information regarding the value of a property, please contact us for a free consultation.
383 Larkspur DR Highland Park, IL 60035
Want to know what your home might be worth? Contact us for a FREE valuation!

Our team is ready to help you sell your home for the highest possible price ASAP
Key Details
Sold Price $529,625
Property Type Single Family Home
Sub Type Detached Single
Listing Status Sold
Purchase Type For Sale
Square Footage 1,994 sqft
Price per Sqft $265
MLS Listing ID 10296319
Sold Date 06/10/19
Style Bi-Level
Bedrooms 4
Full Baths 3
Year Built 1964
Annual Tax Amount $12,163
Tax Year 2017
Lot Size 0.486 Acres
Lot Dimensions 175 X 120
Property Description
Move in Ready mid-century modern designed by renowned architect Greta Lederer on close to a 1/2 acre. Open concept with walls of windows blends a warm and inviting home with serene views of the fenced backyard. Yard includes a beautiful brick paver patio as well as fire pit. Eat in kitchen with high end stainless appliances, beautiful white cabinetry and granite counterspace which leads into the laundry/mud room. The master suite includes a master bath which is stunningly updated to include a gorgeous marble steam shower, soaking tub, dual vanity and heated floors. Two additional bedrooms as well as 2nd updated full bath upstairs. Open and lovely lower level includes fireplace, utility room, large storage closet, 4th bedroom and the third updated full bath. Two car attached garage is heated and completely paneled by Garage Tek. Dual zones, newer roof and mechanicals. Beautiful home in an amazingly convenient location.
Location
State IL
County Lake
Area Highland Park
Rooms
Basement None
Interior
Interior Features Hardwood Floors, Heated Floors, First Floor Laundry, Walk-In Closet(s)
Heating Natural Gas
Cooling Central Air
Fireplaces Number 2
Fireplaces Type Wood Burning, Gas Log
Fireplace Y
Appliance Double Oven, Microwave, Dishwasher, High End Refrigerator, Freezer, Washer, Dryer, Disposal, Stainless Steel Appliance(s), Cooktop, Built-In Oven
Exterior
Exterior Feature Storms/Screens
Garage Attached
Garage Spaces 2.0
Community Features Street Lights, Street Paved
Roof Type Asphalt
Building
Lot Description Fenced Yard, Landscaped, Mature Trees
Sewer Public Sewer
Water Public
New Construction false
Schools
Elementary Schools Braeside Elementary School
Middle Schools Edgewood Middle School
High Schools Highland Park High School
School District 112 , 112, 113
Others
HOA Fee Include None
Ownership Fee Simple
Special Listing Condition None
Read Less

© 2024 Listings courtesy of MRED as distributed by MLS GRID. All Rights Reserved.
Bought with Ted Pickus • @properties
GET MORE INFORMATION




