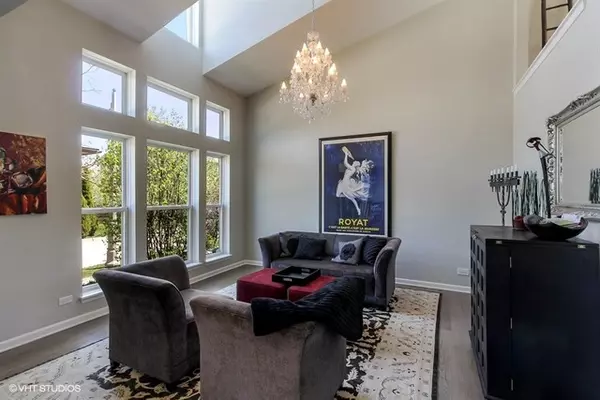For more information regarding the value of a property, please contact us for a free consultation.
696 Rienzi LN Highwood, IL 60040
Want to know what your home might be worth? Contact us for a FREE valuation!

Our team is ready to help you sell your home for the highest possible price ASAP
Key Details
Sold Price $505,000
Property Type Single Family Home
Sub Type Detached Single
Listing Status Sold
Purchase Type For Sale
Square Footage 2,844 sqft
Price per Sqft $177
Subdivision Fort Sheridan
MLS Listing ID 10795550
Sold Date 08/31/20
Bedrooms 5
Full Baths 3
Half Baths 1
HOA Fees $69/mo
Year Built 1999
Annual Tax Amount $13,396
Tax Year 2018
Lot Size 7,405 Sqft
Lot Dimensions 50 X 160
Property Description
Sun-Filled & Updated, Five Bedroom, Brick Home w/ over 4000 SF of Living Space in the coveted Fort Sheridan Community! Home is Vacant & Ready for Private Tours! Steps from the Recently Renovated Fort Sheridan Beach, Five Star Restaurants, Walking Trails and Stunning Landscaping! Huge, Open Kitchen with Center Island, Butler's Pantry, SS Appliances & an Abundance of Cabinetry & Prep Space. Family Room w/ Wood Burning Fireplace and beautiful views of Fully Landscaped Backyard. Awesome Living Room boasting Vaulted Ceilings & Custom Windows! First Floor Laundry & Mudroom! Second Level Features Four Bedrooms and Two Full Baths. Oversized Master Bedroom incl. His & Her Walk-In Closets, Master Bath w/ Double Sink Vanity, Walk-In Shower & Soaking Tub. Fully Renovated Basement w/ 9' Ceilings, Kitchen & Wet Bar, Wine Cellar, Large Rec Area, Full Bedroom and Sharp Full Bathroom! Lease with an Option to Buy Available. Monthly Rent of $ 4,400. Experience Fort Sheridan, there is so much to enjoy! Schedule a tour today!
Location
State IL
County Lake
Area Highwood
Rooms
Basement Full
Interior
Interior Features Vaulted/Cathedral Ceilings, Hot Tub, Bar-Wet, Hardwood Floors, First Floor Laundry, Walk-In Closet(s)
Heating Natural Gas, Forced Air
Cooling Central Air
Fireplaces Number 1
Fireplace Y
Appliance Double Oven, Range, Microwave, Dishwasher, Refrigerator, Washer, Dryer, Disposal, Stainless Steel Appliance(s), Range Hood
Exterior
Exterior Feature Patio
Garage Detached
Garage Spaces 2.0
Community Features Park, Curbs, Sidewalks, Street Lights, Street Paved
Roof Type Asphalt
Building
Sewer Public Sewer
Water Lake Michigan, Public
New Construction false
Schools
Elementary Schools Wayne Thomas Elementary School
Middle Schools Northwood Junior High School
High Schools Highland Park High School
School District 112 , 112, 113
Others
HOA Fee Include Snow Removal
Ownership Fee Simple
Special Listing Condition None
Read Less

© 2024 Listings courtesy of MRED as distributed by MLS GRID. All Rights Reserved.
Bought with Peggy Glickman • @properties
GET MORE INFORMATION




